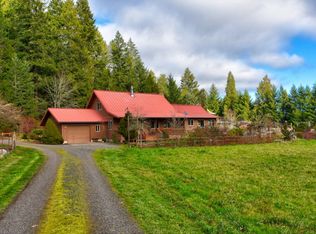Just Listed! Rare 5 Acre Property with Immaculate Custom Home and Shop just minutes from Town! Enter into the Masterfully Designed Open Floor Plan and feel welcomed by Handpicked finishes and details including Gorgeous Brazilian Cherry Hardwood Floors. Impress your guests in the Entertainment Inspired Gourmet Kitchen with an Oversized Island and Pantry. Retreat to the Luxurious Main-Level Primary Suite featuring a Deluxe en Suite Bathroom with Dual Sink Vanity, Walk in Shower, and Walk in Closet with Boutique Style Built-ins. Office Space can be accessed from the Primary Bedroom and could also be used as a 4th Bedroom! On the Lower Level, you will find an additional Kitchen with Custom Built Brazillian Mahogany Bar, Heated Concrete Floors, two ample sized bedrooms, and a full bathroom: perfect for Multigenerational Living. Venture outside where views of the Park-Like Property can be enjoyed on the Multiple Decks and Patios. Utilize the HUGE 38x42 Heated Shop with Kitchen, Loft Storage Area, Full Bathroom/Laundry Room, 220V, and 12ft Doors! The 5.13 Acre Parcel also features Tons of Garden Space with Irrigation, Multiple Green Houses, and a Play Structure. This One of a Kind Oregon Home has so much to offer and is located close to schools, the McKenzie River, and is a convenient 8 minute commute to town!
This property is off market, which means it's not currently listed for sale or rent on Zillow. This may be different from what's available on other websites or public sources.
