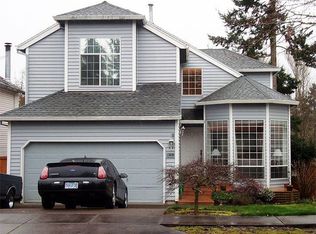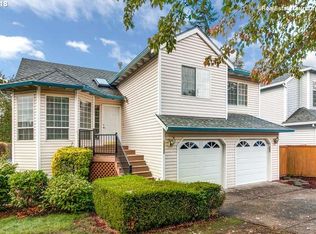Sold
$792,500
8878 SW Romal Ct, Beaverton, OR 97008
4beds
3,222sqft
Residential, Single Family Residence
Built in 1992
0.26 Acres Lot
$780,700 Zestimate®
$246/sqft
$3,332 Estimated rent
Home value
$780,700
$742,000 - $828,000
$3,332/mo
Zestimate® history
Loading...
Owner options
Explore your selling options
What's special
Storybook Sanctuary in Beaverton's Romal Woods.This one-of-a-kind custom home is being offered for sale for the very first time. With 4 bedrooms, a spacious bonus room, and a dedicated office, there’s room for everyone to live, work, and play. The main level features classic hardwood floors, while the upstairs features brand-new carpet. Enjoy both formal and casual dining spaces, as well as a formal living room and a cozy family room with a real wood-burning fireplace. At the heart of the home is an updated kitchen with quartz countertops and stainless steel appliances. The luxurious primary offers a private retreat with a spa like ensuite bathroom featuring a soak tub, walk-in shower and walk-in closet. Three additional bedrooms + office + bonus room, ideal for a game room or media space, rounds out the upstairs. Step outside to a beautifully landscaped yard with a wraparound deck and a second back deck featuring a retractable awning—ideal for relaxing summer afternoons. Stay comfortable year-round with brand-new central A/C. The property also offers ample parking with extra space next to the garage. An oversized 4-car garage is perfect for car enthusiasts, storage, or workshop space. Situated on just over a quarter-acre, the home backs to HOA-owned green space, offering added privacy and a serene natural backdrop. This is a rare opportunity to own a home in a peaceful, private setting with access to top-rated schools.
Zillow last checked: 8 hours ago
Listing updated: August 07, 2025 at 04:24am
Listed by:
Janae Olsen 503-547-3683,
Premiere Property Group, LLC,
Tim Armstrong 503-547-4466,
Premiere Property Group, LLC
Bought with:
Wansi Huang, 201217458
Redfin
Source: RMLS (OR),MLS#: 697052116
Facts & features
Interior
Bedrooms & bathrooms
- Bedrooms: 4
- Bathrooms: 3
- Full bathrooms: 2
- Partial bathrooms: 1
- Main level bathrooms: 1
Primary bedroom
- Features: Double Sinks, Ensuite, Jetted Tub, Walkin Closet, Walkin Shower, Wallto Wall Carpet
- Level: Upper
- Area: 288
- Dimensions: 16 x 18
Bedroom 2
- Features: Double Closet, Wallto Wall Carpet
- Level: Upper
- Area: 143
- Dimensions: 13 x 11
Bedroom 3
- Features: Double Closet, Wallto Wall Carpet
- Level: Upper
- Area: 144
- Dimensions: 12 x 12
Bedroom 4
- Features: Wallto Wall Carpet
- Level: Upper
- Area: 144
- Dimensions: 12 x 12
Dining room
- Features: Hardwood Floors, Sliding Doors
- Level: Main
- Area: 156
- Dimensions: 12 x 13
Family room
- Features: Fireplace, Hardwood Floors, Sliding Doors
- Level: Main
- Area: 224
- Dimensions: 14 x 16
Kitchen
- Features: Hardwood Floors, Microwave, Pantry, Quartz
- Level: Main
- Area: 156
- Width: 13
Living room
- Features: Hardwood Floors
- Level: Main
- Area: 288
- Dimensions: 16 x 18
Heating
- Forced Air, Fireplace(s)
Cooling
- Central Air
Appliances
- Included: Dishwasher, Disposal, Free-Standing Gas Range, Free-Standing Refrigerator, Gas Appliances, Microwave, Stainless Steel Appliance(s), Gas Water Heater
Features
- High Ceilings, Quartz, Eat-in Kitchen, Double Closet, Pantry, Double Vanity, Walk-In Closet(s), Walkin Shower
- Flooring: Hardwood, Wall to Wall Carpet
- Doors: Sliding Doors
- Windows: Vinyl Frames
- Number of fireplaces: 1
- Fireplace features: Wood Burning
Interior area
- Total structure area: 3,222
- Total interior livable area: 3,222 sqft
Property
Parking
- Total spaces: 4
- Parking features: Driveway, Garage Door Opener, Attached, Oversized, Tandem
- Attached garage spaces: 4
- Has uncovered spaces: Yes
Features
- Levels: Two
- Stories: 2
- Patio & porch: Deck, Porch
- Exterior features: Yard
- Has spa: Yes
- Spa features: Bath
- Has view: Yes
- View description: Park/Greenbelt, Territorial, Trees/Woods
Lot
- Size: 0.26 Acres
- Features: SqFt 10000 to 14999
Details
- Parcel number: R2010577
Construction
Type & style
- Home type: SingleFamily
- Architectural style: Traditional
- Property subtype: Residential, Single Family Residence
Materials
- Lap Siding, Vinyl Siding
- Foundation: Concrete Perimeter
- Roof: Tile
Condition
- Resale
- New construction: No
- Year built: 1992
Utilities & green energy
- Gas: Gas
- Sewer: Public Sewer
- Water: Public
Community & neighborhood
Location
- Region: Beaverton
HOA & financial
HOA
- Has HOA: Yes
- HOA fee: $418 annually
Other
Other facts
- Listing terms: Cash,Conventional
Price history
| Date | Event | Price |
|---|---|---|
| 8/7/2025 | Sold | $792,500-0.9%$246/sqft |
Source: | ||
| 7/12/2025 | Pending sale | $799,500$248/sqft |
Source: | ||
| 6/20/2025 | Price change | $799,500-5.4%$248/sqft |
Source: | ||
| 5/22/2025 | Listed for sale | $845,000$262/sqft |
Source: | ||
| 5/12/2025 | Pending sale | $845,000$262/sqft |
Source: | ||
Public tax history
| Year | Property taxes | Tax assessment |
|---|---|---|
| 2025 | $10,777 +4.1% | $490,570 +3% |
| 2024 | $10,350 +5.9% | $476,290 +3% |
| 2023 | $9,772 +4.5% | $462,420 +3% |
Find assessor info on the county website
Neighborhood: South Beaverton
Nearby schools
GreatSchools rating
- 8/10Hiteon Elementary SchoolGrades: K-5Distance: 0.4 mi
- 3/10Conestoga Middle SchoolGrades: 6-8Distance: 0.7 mi
- 5/10Southridge High SchoolGrades: 9-12Distance: 0.4 mi
Schools provided by the listing agent
- Elementary: Hiteon
- Middle: Conestoga
- High: Southridge
Source: RMLS (OR). This data may not be complete. We recommend contacting the local school district to confirm school assignments for this home.
Get a cash offer in 3 minutes
Find out how much your home could sell for in as little as 3 minutes with a no-obligation cash offer.
Estimated market value
$780,700
Get a cash offer in 3 minutes
Find out how much your home could sell for in as little as 3 minutes with a no-obligation cash offer.
Estimated market value
$780,700

