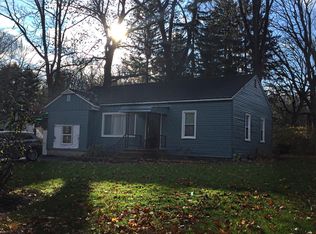Sold for $200,000 on 10/17/25
$200,000
8878 Martin Rd, Willoughby, OH 44094
2beds
983sqft
Single Family Residence
Built in 1944
0.91 Acres Lot
$198,900 Zestimate®
$203/sqft
$1,564 Estimated rent
Home value
$198,900
$183,000 - $217,000
$1,564/mo
Zestimate® history
Loading...
Owner options
Explore your selling options
What's special
Tucked away in a quiet and serene setting near the Holden Arboretum and Cleveland Metroparks, this quaint 2-bedroom Cape Cod offers the perfect blend of cozy living and outdoor adventure. Situated on nearly an acre of wooded land in the sought after Kirtland School District, this home is a rare gem for nature enthusiasts. Step inside to find a warm & inviting eat-in kitchen, perfect for meals or entertaining, with direct access to the attached 1-car garage. The main level features two comfortable bedrooms, while the second floor offers a bonus room, ideal for a third bedroom, office, or creative space. Washer, Dryer, Stove, Microwave, Refrigerator and Dishwasher included. Enjoy the outdoors from the impressive 2-story deck (30' x 12'), overlooking the beautifully wooded backyard, a peaceful place for relaxing, birdwatching, or hosting get togethers. Recent updates include a new Hot Water Tank (2024), whole-house generator (2023), new furnace (2011), and an updated electrical panel, providing peace of mind and modern convenience. This small home offers big potential, whether you're looking to downsize, invest, or simply enjoy life surrounded by nature. Don't miss your chance to own this unique retreat just minutes from trails, parks, and everything Kirtland has to offer.
Zillow last checked: 8 hours ago
Listing updated: November 20, 2025 at 04:28am
Listing Provided by:
Robert J Cole Sr. 440-241-5221 robwithremax@gmail.com,
RE/MAX Above & Beyond
Bought with:
Mathew Grazia, 2021000767
McDowell Homes Real Estate Services
Sue Grazia, 2014002241
McDowell Homes Real Estate Services
Source: MLS Now,MLS#: 5159588 Originating MLS: Akron Cleveland Association of REALTORS
Originating MLS: Akron Cleveland Association of REALTORS
Facts & features
Interior
Bedrooms & bathrooms
- Bedrooms: 2
- Bathrooms: 1
- Full bathrooms: 1
- Main level bathrooms: 1
- Main level bedrooms: 2
Bedroom
- Description: Flooring: Hardwood
- Level: First
- Dimensions: 14 x 9
Bedroom
- Description: Flooring: Hardwood
- Level: First
- Dimensions: 10 x 9
Bathroom
- Description: Flooring: Linoleum
- Level: First
- Dimensions: 9 x 6
Bonus room
- Description: Flooring: Carpet
- Level: Second
- Dimensions: 13 x 8
Eat in kitchen
- Level: First
- Dimensions: 14 x 12
Living room
- Description: Flooring: Carpet
- Level: First
- Dimensions: 14 x 12
Heating
- Forced Air, Gas
Cooling
- Central Air
Appliances
- Laundry: Lower Level
Features
- Basement: Full,Unfinished,Walk-Out Access
- Has fireplace: No
Interior area
- Total structure area: 983
- Total interior livable area: 983 sqft
- Finished area above ground: 983
Property
Parking
- Total spaces: 1
- Parking features: Driveway
- Garage spaces: 1
Features
- Levels: Two
- Stories: 2
- Patio & porch: Deck
Lot
- Size: 0.91 Acres
Details
- Additional structures: Shed(s)
- Parcel number: 20A016A000090
Construction
Type & style
- Home type: SingleFamily
- Architectural style: Cape Cod
- Property subtype: Single Family Residence
Materials
- Aluminum Siding
- Roof: Asphalt
Condition
- Year built: 1944
Utilities & green energy
- Sewer: Septic Tank
- Water: Public
Community & neighborhood
Location
- Region: Willoughby
- Subdivision: Original Kirtland Township 02
Other
Other facts
- Listing terms: Cash,Conventional,Private Financing Available
Price history
| Date | Event | Price |
|---|---|---|
| 10/17/2025 | Sold | $200,000+0.1%$203/sqft |
Source: | ||
| 9/29/2025 | Pending sale | $199,900$203/sqft |
Source: | ||
| 9/25/2025 | Listed for sale | $199,900$203/sqft |
Source: | ||
Public tax history
| Year | Property taxes | Tax assessment |
|---|---|---|
| 2024 | $1,738 -11.8% | $46,580 -0.6% |
| 2023 | $1,970 -1.7% | $46,880 |
| 2022 | $2,004 -0.1% | $46,880 |
Find assessor info on the county website
Neighborhood: 44094
Nearby schools
GreatSchools rating
- 9/10Kirtland Elementary SchoolGrades: PK-5Distance: 2 mi
- 8/10Kirtland Middle SchoolGrades: 6-8Distance: 1.9 mi
- 9/10Kirtland High SchoolGrades: 9-12Distance: 2 mi
Schools provided by the listing agent
- District: Kirtland LSD - 4302
Source: MLS Now. This data may not be complete. We recommend contacting the local school district to confirm school assignments for this home.

Get pre-qualified for a loan
At Zillow Home Loans, we can pre-qualify you in as little as 5 minutes with no impact to your credit score.An equal housing lender. NMLS #10287.
Sell for more on Zillow
Get a free Zillow Showcase℠ listing and you could sell for .
$198,900
2% more+ $3,978
With Zillow Showcase(estimated)
$202,878