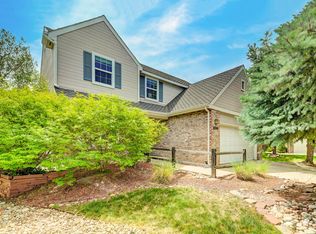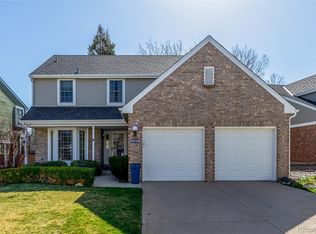Don't miss this beautiful sun-filled Sanford home on a great cul-de-sac in sought after Timberline Ridge*It offers extensive upgrades throughout*The new iron & wood banisters make quite a statement as you enter*Elegant Travertine tile throughout the main floor allows for both beauty & an easy lifestyle*Enter the cozy living room & dining area with Plantation Shutters-perfect for more formal gatherings*The Kitchen opens to the family room & has been fully remodeled with new sparkling white cabinets*Love the granite & island spaces with stainless fixtures & gas stove*The fireplace was recently upgraded to gas which not only makes this room cozy but keeps it toasty*You will love entertaining outdoors on the expansive deck and love all of the mature trees & newly updated lush landscaping*The matching shed is perfect for all of your outdoor & gardening needs*Upstairs, the large master suite with it's vaulted ceilings & dual closets is the perfect retreat at the end of the day*Don't miss the remodeled master bath with large shower, soaking tub, double sinks & custom tile work*There are also 2 secondary bedrooms & a full remodeled Jack-n-Jill bath*Spacious L-shaped basement recreation room with built-in wet-bar for family fun*A perfect guest or teen space with full bath will help them enjoy their stay*This home is worry free with it's roof from 2014,fresh interior paint, & trim, new lighting, & new HVAC with maintenance agreement*Close to all that Highlands Ranch has to offer with it's pools, tennis, recreation and easy commute Downtown & the Tech center.
This property is off market, which means it's not currently listed for sale or rent on Zillow. This may be different from what's available on other websites or public sources.

