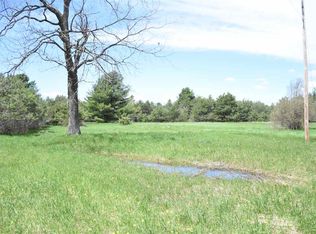Sold for $347,000
$347,000
8878 Banwell Rd, Alanson, MI 49706
4beds
1,910sqft
Single Family Residence
Built in 1906
3.33 Acres Lot
$-- Zestimate®
$182/sqft
$1,821 Estimated rent
Home value
Not available
Estimated sales range
Not available
$1,821/mo
Zestimate® history
Loading...
Owner options
Explore your selling options
What's special
Nestled on approximately 3 acres of rural countryside, this classic 4-bedroom, 1-bath farmhouse offers the perfect blend of rustic charm and endless potential.
Discover a spacious layout filled with natural light, original details, and cozy character - each floor has 9' ceilings.
Outside, the acreage invites a variety of possibilities—from gardening and hobby farming to outdoor entertaining or simply relaxing while taking in the serene surroundings. Whether you dream of a peaceful retreat or a family homestead, this property offers the ideal setting.
With nearby access to boating, fishing, and trails, plus a short drive to Petoskey or Harbor Springs.
Zillow last checked: 8 hours ago
Listing updated: June 11, 2025 at 06:20am
Listed by:
Rachel Sanford 231-330-3075,
@properties Christie's Int'l RE
Source: WWMLS,MLS#: 201834174
Facts & features
Interior
Bedrooms & bathrooms
- Bedrooms: 4
- Bathrooms: 1
- Full bathrooms: 1
Heating
- Baseboard, Electric, See Remarks
Appliances
- Included: Washer, Range/Oven, Refrigerator, Dryer
- Laundry: Main Level
Features
- Ceiling Fan(s)
- Basement: Michigan/Utility
Interior area
- Total structure area: 1,910
- Total interior livable area: 1,910 sqft
- Finished area above ground: 1,910
Property
Features
- Stories: 2
- Exterior features: Garden
- Frontage type: None
Lot
- Size: 3.33 Acres
- Dimensions: 3.33 acres
Details
- Additional structures: Shed(s)
- Parcel number: 071722200029
- Zoning: EC FF-1
Construction
Type & style
- Home type: SingleFamily
- Property subtype: Single Family Residence
Materials
- Foundation: Basement, Crawl
Condition
- Year built: 1906
Utilities & green energy
- Sewer: Septic Tank
Community & neighborhood
Location
- Region: Alanson
- Subdivision: T35N, R4W
Other
Other facts
- Listing terms: Cash,Conventional Mortgage,FHA,USDA/RD,VA Loan
- Ownership: Owner
- Road surface type: Paved
Price history
| Date | Event | Price |
|---|---|---|
| 5/30/2025 | Sold | $347,000$182/sqft |
Source: | ||
| 4/28/2025 | Pending sale | $347,000$182/sqft |
Source: | ||
| 4/22/2025 | Listed for sale | $347,000$182/sqft |
Source: | ||
Public tax history
| Year | Property taxes | Tax assessment |
|---|---|---|
| 2020 | -- | $52,700 +2.3% |
| 2019 | -- | $51,500 +6.2% |
| 2018 | -- | $48,500 +9% |
Find assessor info on the county website
Neighborhood: 49706
Nearby schools
GreatSchools rating
- 7/10Alanson Public SchoolGrades: PK-12Distance: 1.8 mi
Schools provided by the listing agent
- Elementary: Littlefield
- High: Littlefield
Source: WWMLS. This data may not be complete. We recommend contacting the local school district to confirm school assignments for this home.

Get pre-qualified for a loan
At Zillow Home Loans, we can pre-qualify you in as little as 5 minutes with no impact to your credit score.An equal housing lender. NMLS #10287.
