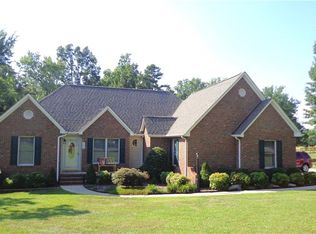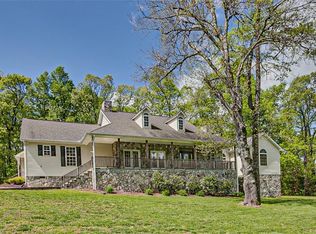Sold for $417,000
$417,000
8877 Racine Rd, Pleasant Garden, NC 27313
3beds
2,299sqft
Single Family Residence, Residential
Built in 1996
1.9 Acres Lot
$418,600 Zestimate®
$181/sqft
$2,233 Estimated rent
Home value
$418,600
$377,000 - $465,000
$2,233/mo
Zestimate® history
Loading...
Owner options
Explore your selling options
What's special
Location, size and move-in ready, what else could you ask for? Only located 6 miles from the Toyota battery plant, this beautiful 2 story home has 3 bedrooms, bonus room and another room with a closet that they use as a bedroom. Two full bathrooms upstairs and a powder room on the main floor. Also on the main floor there is a formal dining room, open concept kitchen and family room with a fireplace, as well as another room that could be used for relaxing, entertaining or as you choose. Enjoy your time on the covered back porch by watching tv or the deer as they graze. Some upgrades have been a new sump pump, rubber mulch, carpet in the bedrooms upstairs, electric car charger in the garage, additional driveway space and more. Come see what peace and tranquility feels like on 1.9 acres!
Zillow last checked: 8 hours ago
Listing updated: January 07, 2026 at 02:43pm
Listed by:
Crystal L Wall 336-944-8174,
ERA Strother Real Estate #5
Bought with:
Non Member
Non Member Office
Source: Doorify MLS,MLS#: 10133004
Facts & features
Interior
Bedrooms & bathrooms
- Bedrooms: 3
- Bathrooms: 3
- Full bathrooms: 2
- 1/2 bathrooms: 1
Heating
- Central, Fireplace(s), Forced Air
Cooling
- Ceiling Fan(s), Central Air, Heat Pump
Appliances
- Included: Dishwasher, Microwave, Range, Refrigerator
- Laundry: Main Level
Features
- Flooring: Carpet, Vinyl, Tile, Wood
Interior area
- Total structure area: 2,299
- Total interior livable area: 2,299 sqft
- Finished area above ground: 2,299
- Finished area below ground: 0
Property
Parking
- Total spaces: 2
- Parking features: Additional Parking, Attached, Concrete, Driveway, Electric Vehicle Charging Station(s), Garage, Garage Door Opener, Garage Faces Side
- Attached garage spaces: 2
Features
- Levels: Two
- Stories: 2
- Patio & porch: Covered, Front Porch, Rear Porch
- Has view: Yes
Lot
- Size: 1.90 Acres
Details
- Parcel number: 7788031882
- Special conditions: Standard
Construction
Type & style
- Home type: SingleFamily
- Architectural style: Traditional
- Property subtype: Single Family Residence, Residential
Materials
- Vinyl Siding
- Roof: Shingle
Condition
- New construction: No
- Year built: 1996
Utilities & green energy
- Sewer: Septic Tank
- Water: Well
Community & neighborhood
Location
- Region: Pleasant Garden
- Subdivision: Not in a Subdivision
Price history
| Date | Event | Price |
|---|---|---|
| 1/7/2026 | Sold | $417,000-1.9%$181/sqft |
Source: | ||
| 12/18/2025 | Pending sale | $425,000$185/sqft |
Source: | ||
| 12/6/2025 | Price change | $425,000-1.2%$185/sqft |
Source: | ||
| 11/20/2025 | Price change | $430,000-1.1%$187/sqft |
Source: | ||
| 11/13/2025 | Listed for sale | $435,000+12.1%$189/sqft |
Source: | ||
Public tax history
| Year | Property taxes | Tax assessment |
|---|---|---|
| 2025 | $2,093 +0.5% | $306,990 |
| 2024 | $2,081 | $306,990 |
| 2023 | $2,081 +25.3% | $306,990 +49.9% |
Find assessor info on the county website
Neighborhood: 27313
Nearby schools
GreatSchools rating
- 7/10Level Cross ElementaryGrades: PK-5Distance: 4.1 mi
- 5/10Northeastern Randolph MiddleGrades: 6-8Distance: 7.6 mi
- 2/10Providence Grove High SchoolGrades: 9-12Distance: 3.9 mi
Schools provided by the listing agent
- Elementary: Randolph County Schools
- Middle: Randolph County Schools
- High: Randolph County Schools
Source: Doorify MLS. This data may not be complete. We recommend contacting the local school district to confirm school assignments for this home.
Get a cash offer in 3 minutes
Find out how much your home could sell for in as little as 3 minutes with a no-obligation cash offer.
Estimated market value$418,600
Get a cash offer in 3 minutes
Find out how much your home could sell for in as little as 3 minutes with a no-obligation cash offer.
Estimated market value
$418,600

