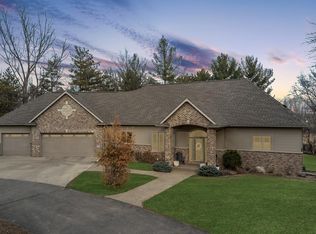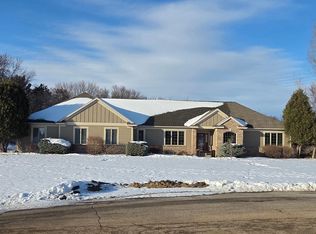Closed
$850,000
8876 Pine Crest Ln NW, Rochester, MN 55901
5beds
5,376sqft
Single Family Residence
Built in 2001
2.04 Acres Lot
$825,000 Zestimate®
$158/sqft
$3,983 Estimated rent
Home value
$825,000
$784,000 - $866,000
$3,983/mo
Zestimate® history
Loading...
Owner options
Explore your selling options
What's special
Discover this stunning custom home in a privately wooded neighborhood on over 2 acres. Featuring extensive recent upgrades and thoughtful craftsmanship throughout. Enjoy peace of mind with a new 50-year roof, “TruLog” steel siding with transferable warranty, updated mechanicals, custom exterior lighting, and more. Offering 5 bedrooms and 4 bathrooms, this home welcomes you with a spacious great room featuring vaulted ceilings, abundant natural light, and a cozy gas fireplace—opening seamlessly to a wraparound deck perfect for relaxing or entertaining.
The gourmet kitchen is a showstopper with granite countertops, a brand-new tile backsplash, updated stainless steel appliances with wine fridge, new island light fixtures, and a pantry. The main level also includes a grand two-story foyer, large mudroom with cubbies, laundry room, private office, and half bath. Enjoy the gorgeous custom wood cabinetry, solid paneled wood doors, and carpentry throughout.
Find the private primary suite on the upper level, offering a large walk-in closet and a luxurious en-suite with soaking tub, double vanities, and a custom tiled walk-in shower. There are three more spacious bedrooms and a full bath on the second level. The walk-out basement includes a grand family room and wet bar, 5th bedroom, ¾ bath, and an enormous storage area. The oversized 3 stall garage is insulated and finished, with a center drain and new garage doors. Freshly painted and professionally cleaned. Peaceful wildlife views and a prime location with great proximity to HWY 52, shopping, dining, and medical care make this PRE-INSPECTED home a must-see!
Zillow last checked: 8 hours ago
Listing updated: September 05, 2025 at 09:46am
Listed by:
Lauren Boutin 507-398-6293,
Dwell Realty Group LLC
Bought with:
Melanie Ashbaugh
Re/Max Results
Source: NorthstarMLS as distributed by MLS GRID,MLS#: 6724734
Facts & features
Interior
Bedrooms & bathrooms
- Bedrooms: 5
- Bathrooms: 4
- Full bathrooms: 2
- 3/4 bathrooms: 1
- 1/2 bathrooms: 1
Bedroom 1
- Level: Upper
- Area: 331.5 Square Feet
- Dimensions: 18x18'5
Bedroom 2
- Level: Upper
- Area: 257.02 Square Feet
- Dimensions: 18'3x14'1
Bedroom 3
- Level: Upper
- Area: 137.5 Square Feet
- Dimensions: 12'6x11
Bedroom 4
- Level: Upper
- Area: 180 Square Feet
- Dimensions: 15x12
Bedroom 5
- Level: Lower
- Area: 197 Square Feet
- Dimensions: 16'5x12
Dining room
- Level: Main
- Area: 208.56 Square Feet
- Dimensions: 11'9x17'9
Family room
- Level: Lower
- Area: 811.11 Square Feet
- Dimensions: 33'4x24'4
Foyer
- Level: Main
Kitchen
- Level: Main
- Area: 334.29 Square Feet
- Dimensions: 18'10x17'9
Laundry
- Level: Main
- Area: 100.83 Square Feet
- Dimensions: 11x9'2
Living room
- Level: Main
- Area: 341 Square Feet
- Dimensions: 22x15'6
Office
- Level: Main
- Area: 236.67 Square Feet
- Dimensions: 16'5x14'5
Heating
- Forced Air
Cooling
- Central Air
Appliances
- Included: Cooktop, Dishwasher, Dryer, Exhaust Fan, Humidifier, Gas Water Heater, Microwave, Refrigerator, Stainless Steel Appliance(s), Wall Oven, Washer, Water Softener Owned, Wine Cooler
Features
- Basement: Finished,Full,Concrete,Storage Space,Walk-Out Access
- Number of fireplaces: 1
- Fireplace features: Gas, Living Room
Interior area
- Total structure area: 5,376
- Total interior livable area: 5,376 sqft
- Finished area above ground: 3,705
- Finished area below ground: 1,400
Property
Parking
- Total spaces: 3
- Parking features: Attached, Asphalt, Concrete, Floor Drain, Garage, Insulated Garage
- Attached garage spaces: 3
Accessibility
- Accessibility features: None
Features
- Levels: Two
- Stories: 2
- Patio & porch: Deck, Front Porch, Patio, Wrap Around
- Has private pool: Yes
- Pool features: Above Ground, Heated, Outdoor Pool
Lot
- Size: 2.04 Acres
- Dimensions: 124 x 321 x 482 x 175 x 203
- Features: Irregular Lot, Many Trees
Details
- Foundation area: 1671
- Parcel number: 842741059587
- Zoning description: Residential-Single Family
Construction
Type & style
- Home type: SingleFamily
- Property subtype: Single Family Residence
Materials
- Brick/Stone, Steel Siding
- Roof: Asphalt
Condition
- Age of Property: 24
- New construction: No
- Year built: 2001
Utilities & green energy
- Electric: Circuit Breakers, 200+ Amp Service
- Gas: Natural Gas
- Sewer: Private Sewer, Septic System Compliant - Yes
- Water: Shared System, Well
Community & neighborhood
Location
- Region: Rochester
- Subdivision: River Ridge 3rd Sub
HOA & financial
HOA
- Has HOA: No
Other
Other facts
- Road surface type: Paved
Price history
| Date | Event | Price |
|---|---|---|
| 9/5/2025 | Sold | $850,000$158/sqft |
Source: | ||
| 8/16/2025 | Pending sale | $850,000$158/sqft |
Source: | ||
| 7/14/2025 | Price change | $850,000-8.6%$158/sqft |
Source: | ||
| 6/27/2025 | Price change | $930,000-4.1%$173/sqft |
Source: | ||
| 6/6/2025 | Listed for sale | $970,000-1%$180/sqft |
Source: | ||
Public tax history
| Year | Property taxes | Tax assessment |
|---|---|---|
| 2025 | $9,414 +10.6% | $852,400 +1.5% |
| 2024 | $8,514 | $839,400 -0.9% |
| 2023 | -- | $846,900 +9% |
Find assessor info on the county website
Neighborhood: 55901
Nearby schools
GreatSchools rating
- 6/10Overland Elementary SchoolGrades: PK-5Distance: 2.8 mi
- 3/10Dakota Middle SchoolGrades: 6-8Distance: 4 mi
- 8/10Century Senior High SchoolGrades: 8-12Distance: 6 mi
Schools provided by the listing agent
- Elementary: Overland
- Middle: Dakota
- High: Century
Source: NorthstarMLS as distributed by MLS GRID. This data may not be complete. We recommend contacting the local school district to confirm school assignments for this home.
Get a cash offer in 3 minutes
Find out how much your home could sell for in as little as 3 minutes with a no-obligation cash offer.
Estimated market value$825,000
Get a cash offer in 3 minutes
Find out how much your home could sell for in as little as 3 minutes with a no-obligation cash offer.
Estimated market value
$825,000

