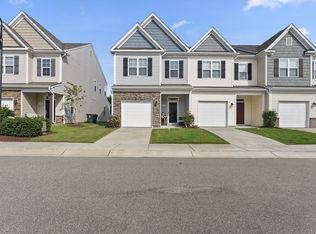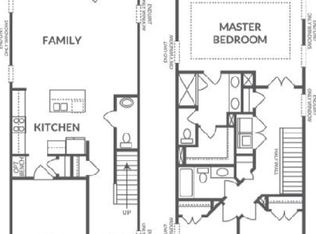Sold for $325,000
$325,000
8876 Commons Townes Dr, Raleigh, NC 27616
3beds
1,689sqft
Townhouse, Residential
Built in 2017
1,742.4 Square Feet Lot
$288,400 Zestimate®
$192/sqft
$1,760 Estimated rent
Home value
$288,400
$274,000 - $303,000
$1,760/mo
Zestimate® history
Loading...
Owner options
Explore your selling options
What's special
Gorgeous, well-maintained townhome with a one car garage! First floor, with luxury vinyl flooring, offers a bright kitchen with white cabinets, granite countertops, stainless steel appliances and a large island that is open to the family room provides the perfect space for entertaining. Three bedrooms are located upstairs with the focal point being the owner's suite which boasts french doors, ample room for a king sized bed, as well as a private bathroom and walk-in closet. The configuration of the rear of the home provides some privacy on the patio between the other units and features a privacy fence from the main road. Great location for an easy commute on Capital Boulevard or 540.
Zillow last checked: 8 hours ago
Listing updated: October 27, 2025 at 04:24pm
Listed by:
Phillip D DeMuth,
Aspire Real Estate,
Dallas Smith,
Aspire Real Estate
Bought with:
Non Member
Non Member Office
Source: Doorify MLS,MLS#: 2509005
Facts & features
Interior
Bedrooms & bathrooms
- Bedrooms: 3
- Bathrooms: 3
- Full bathrooms: 2
- 1/2 bathrooms: 1
Heating
- Electric, Heat Pump, Zoned
Cooling
- Central Air
Appliances
- Included: Dishwasher, Dryer, Electric Range, Electric Water Heater, Microwave, Refrigerator, Washer
- Laundry: Laundry Closet, Upper Level
Features
- Entrance Foyer, Granite Counters, Walk-In Closet(s)
- Flooring: Carpet, Vinyl
- Has fireplace: No
Interior area
- Total structure area: 1,689
- Total interior livable area: 1,689 sqft
- Finished area above ground: 1,689
- Finished area below ground: 0
Property
Parking
- Total spaces: 1
- Parking features: Garage, Garage Faces Front
- Garage spaces: 1
Features
- Levels: Two
- Stories: 2
- Patio & porch: Patio
- Has view: Yes
Lot
- Size: 1,742 sqft
- Dimensions: 20 x 82 x 20 x 82
Details
- Parcel number: 1738129441
Construction
Type & style
- Home type: Townhouse
- Architectural style: Transitional
- Property subtype: Townhouse, Residential
Materials
- Vinyl Siding
Condition
- New construction: No
- Year built: 2017
Utilities & green energy
- Sewer: Public Sewer
- Water: Public
Community & neighborhood
Community
- Community features: Street Lights
Location
- Region: Raleigh
- Subdivision: Thornton Creek
HOA & financial
HOA
- Has HOA: Yes
- HOA fee: $110 monthly
- Services included: Insurance, Maintenance Grounds
Price history
| Date | Event | Price |
|---|---|---|
| 6/29/2023 | Sold | $325,000+0%$192/sqft |
Source: | ||
| 5/11/2023 | Pending sale | $324,900$192/sqft |
Source: | ||
| 5/5/2023 | Listed for sale | $324,900-3%$192/sqft |
Source: | ||
| 5/2/2023 | Listing removed | -- |
Source: Owner Report a problem | ||
| 4/25/2023 | Price change | $335,000-4.3%$198/sqft |
Source: Owner Report a problem | ||
Public tax history
| Year | Property taxes | Tax assessment |
|---|---|---|
| 2025 | $2,881 +0.4% | $328,110 |
| 2024 | $2,870 +10.7% | $328,110 +39.1% |
| 2023 | $2,591 +7.6% | $235,916 |
Find assessor info on the county website
Neighborhood: Northeast Raleigh
Nearby schools
GreatSchools rating
- 4/10Wildwood Forest ElementaryGrades: PK-5Distance: 0.4 mi
- 1/10East Millbrook MiddleGrades: 6-8Distance: 3.2 mi
- 8/10Wakefield HighGrades: 9-12Distance: 5.5 mi
Schools provided by the listing agent
- Elementary: Wake - Wildwood Forest
- Middle: Wake - East Millbrook
- High: Wake - Wakefield
Source: Doorify MLS. This data may not be complete. We recommend contacting the local school district to confirm school assignments for this home.
Get a cash offer in 3 minutes
Find out how much your home could sell for in as little as 3 minutes with a no-obligation cash offer.
Estimated market value
$288,400

