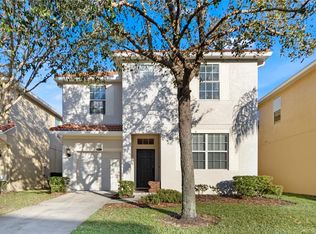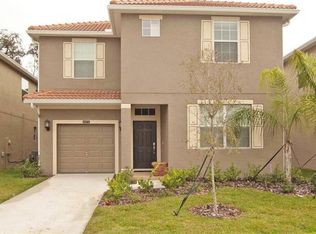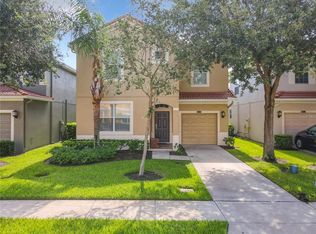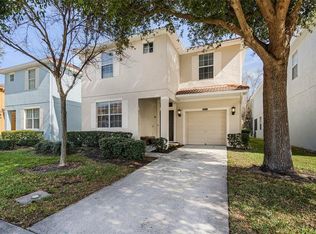SHORT TERM RENTAL ONLY (1 month max) with everything included. In a gated Completed upgraded and no carpet in the house. Private and community pool with resort amenities, close to stoppings, restaurants and Disney. IMPORTANT: No long term rental allowed. Can rent weekly up to 1months max anytime before November at $2000/week or $4000/month and MUST be paid upfront. $500 deposit for weekly rental and $2000 deposit for monthly rental. This is a short term rental and long term will not allowed.
This property is off market, which means it's not currently listed for sale or rent on Zillow. This may be different from what's available on other websites or public sources.



