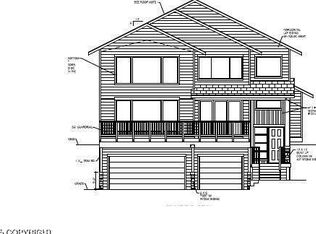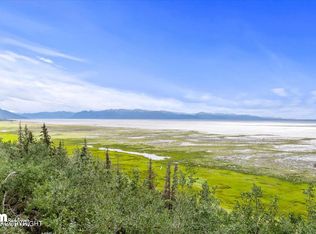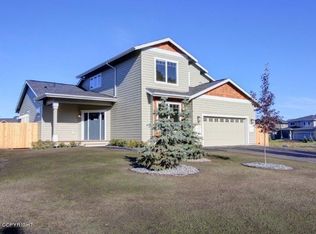Sold on 07/31/25
Price Unknown
8876 Becks View Cir, Anchorage, AK 99502
4beds
2,278sqft
Single Family Residence
Built in 2022
8,712 Square Feet Lot
$846,800 Zestimate®
$--/sqft
$3,789 Estimated rent
Home value
$846,800
$762,000 - $940,000
$3,789/mo
Zestimate® history
Loading...
Owner options
Explore your selling options
What's special
Architectural charm, and breathtaking scenery are on full display in this stunning Modern Craftsman-style home nestled on the doorstep of Kincade park. Thoughtfully designed with both style and comfort in mind, this corner lot home features a massive upper deck perfect for soaking in the unobstructed panoramic views of the majestic Chugach Range.The kitchen boasts an oversized chef-inspired island, quartz countertops, high end stainless steel appliances, and a spacious walk-in pantry. The vaulted ceilings, open-concept living areas, & wall to wall windows (with $15k in custom blinds) make the space feel endless. The primary suite is highlighted by a large tiled shower, deep soaking tub, dual vanities, and a generous walk-in closet. The fenced and landscaped yard includes a drive gate to a gravel pad for an RV, trailer, or your Alaskan toys. Jewel Lake, & Sand Lake, are close by & Kincaid Park and all its splendor is nearly in your backyard. From its elevated outdoor spaces to its refined interior finishes, this home is a true showcase of Alaskan elegance.
Zillow last checked: 8 hours ago
Listing updated: July 31, 2025 at 03:05pm
Listed by:
Yvan C Corbin,
Real Broker Alaska,
Levon Hiler,
Real Broker Alaska
Bought with:
Kimberly Ketchum
Coldwell Banker Endeavor Realty
Charles Scherbaum
Coldwell Banker Endeavor Realty
Source: AKMLS,MLS#: 25-4648
Facts & features
Interior
Bedrooms & bathrooms
- Bedrooms: 4
- Bathrooms: 3
- Full bathrooms: 2
- 1/2 bathrooms: 1
Heating
- Fireplace(s), Forced Air, Natural Gas
Appliances
- Included: Dishwasher, Microwave, Range/Oven, Refrigerator, Washer &/Or Dryer
- Laundry: Washer &/Or Dryer Hookup
Features
- Ceiling Fan(s), Pantry, Vaulted Ceiling(s)
- Has basement: No
- Has fireplace: Yes
- Common walls with other units/homes: No Common Walls
Interior area
- Total structure area: 2,278
- Total interior livable area: 2,278 sqft
Property
Parking
- Total spaces: 2
- Parking features: Garage Door Opener, Paved, Attached, No Carport
- Attached garage spaces: 2
- Has uncovered spaces: Yes
Features
- Levels: Two
- Stories: 2
- Patio & porch: Deck/Patio
- Has view: Yes
- View description: Lake, Partial
- Has water view: Yes
- Water view: Lake
- Waterfront features: None, No Access
Lot
- Size: 8,712 sqft
- Features: Covenant/Restriction
Details
- Parcel number: 0112916400001
- Zoning: R1A
- Zoning description: Single Family Residential
Construction
Type & style
- Home type: SingleFamily
- Property subtype: Single Family Residence
Materials
- Frame, Wood Siding
- Foundation: Block, Unknown - BTV
- Roof: Asphalt
Condition
- New construction: No
- Year built: 2022
Utilities & green energy
- Sewer: Public Sewer
- Water: Public
- Utilities for property: Phone Connected
Community & neighborhood
Location
- Region: Anchorage
Price history
| Date | Event | Price |
|---|---|---|
| 7/31/2025 | Sold | -- |
Source: | ||
| 7/1/2025 | Pending sale | $835,000$367/sqft |
Source: | ||
| 5/9/2025 | Listed for sale | $835,000+4.1%$367/sqft |
Source: | ||
| 6/19/2023 | Sold | -- |
Source: | ||
| 5/6/2023 | Pending sale | $802,230+1.4%$352/sqft |
Source: | ||
Public tax history
| Year | Property taxes | Tax assessment |
|---|---|---|
| 2025 | $10,050 +4.7% | $636,500 +7% |
| 2024 | $9,600 +379.3% | $594,600 +405.6% |
| 2023 | $2,003 +1.1% | $117,600 |
Find assessor info on the county website
Neighborhood: Sand Lake
Nearby schools
GreatSchools rating
- 8/10Kincaid Elementary SchoolGrades: PK-6Distance: 1.4 mi
- NAMears Middle SchoolGrades: 7-8Distance: 2.3 mi
- 5/10Dimond High SchoolGrades: 9-12Distance: 2 mi
Schools provided by the listing agent
- Elementary: Kincaid
- Middle: Mears
- High: Dimond
Source: AKMLS. This data may not be complete. We recommend contacting the local school district to confirm school assignments for this home.


