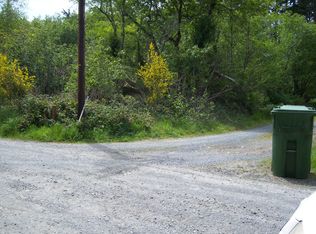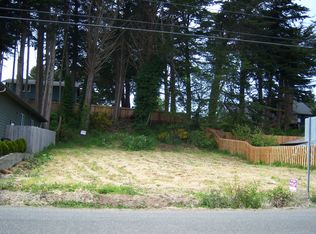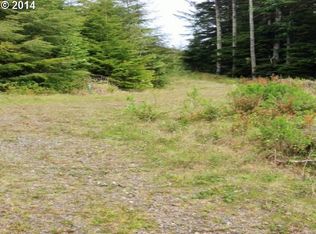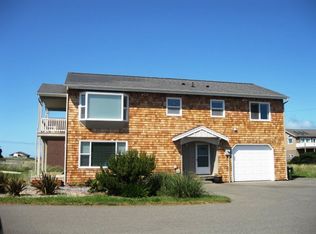24+ ACRE FOREST HAVEN - Spacious 1,735 sq/ft Triplewide Manufactured Home Nestled Amongst The Timber In A Very Private, End Of Road Location Just East Of Bandon. Bright Open Floor Plan With Vaulted Ceilings & Picture Windows. Master Bedroom With Slider, W-I Closet And Spacious Bathroom. Fresh Paint & Carpet! Covered Porch, Shed, Forest Trails, Fruit Trees, Firepit And Room To Garden. Creek Runs Along W Boundary Of Property. Call To See!
This property is off market, which means it's not currently listed for sale or rent on Zillow. This may be different from what's available on other websites or public sources.



