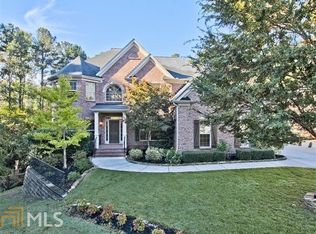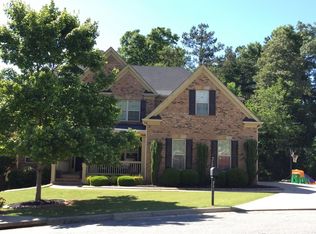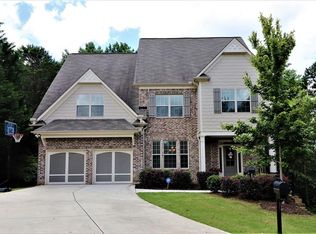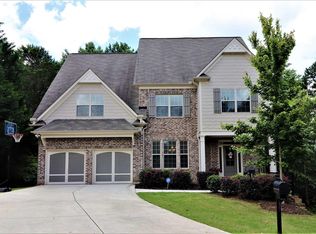Stunning & expansive executive home just one street off Lake Lanier. Custom details including coffered ceilings, gleaming hardwoods & granite, top-of-the-line SS appliances, heavy trim & beautiful stonework. Gourmet kitchen, open floorplan & 3 levels of outdoor space are an entertainers delight! Huge master suite w/ spa-like bath & dreamy walk-in closet. TWO full basements - one recently finished w/ pre-wired media room/game room/guest suite; one w/ miles of storage & workroom. Lovely fenced yard overlooks lush wooded vistas. Quiet cul-de-sac location! FORSYTH SCHOOLS!
This property is off market, which means it's not currently listed for sale or rent on Zillow. This may be different from what's available on other websites or public sources.



