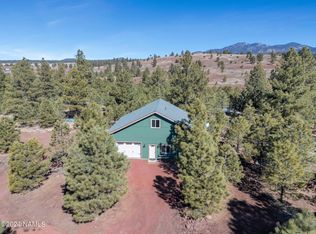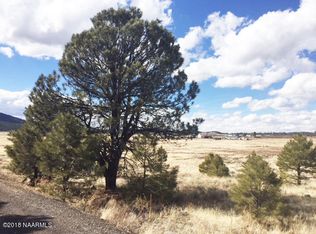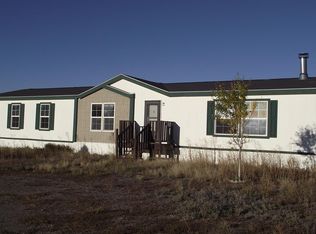Sold for $1,200,000 on 05/30/25
$1,200,000
8875 E Pittman Valley Rd, Williams, AZ 86046
5beds
3baths
231sqft
Single Family Residence
Built in 1997
14.85 Acres Lot
$1,195,500 Zestimate®
$5,188/sqft
$2,719 Estimated rent
Home value
$1,195,500
$1.10M - $1.30M
$2,719/mo
Zestimate® history
Loading...
Owner options
Explore your selling options
What's special
Discover the Mountain Home of Your Dreams! This stunning custom-built 5,188+ sq ft residence features 5+ bedrooms and 3 baths, nestled on 14+ acres with 3 sides National Forest. The exquisite floor plan boasts soaring vaulted ceilings, cathedral picture windows, transom windows, and craftsman-style doors, casings, hardware, and trim. Beautiful radiant-heated laminate flooring, a cozy pellet stove with a floor-to-ceiling surround, built-in cabinetry, and meticulous attention to detail complete the elegant design. Relax on the upper-level deck and enjoy watching herds of elk roam the property, or gather around the firepit to watch the stars in the night sky.
Perfect for multi-generational living, family gatherings, and entertaining, this home offers ample bedrooms, bathroom
Zillow last checked: 8 hours ago
Listing updated: July 01, 2025 at 09:18am
Listed by:
Shelbi Haering 928-230-2918,
Realty One Group, Mountain Desert
Bought with:
Justin Bemis, SA675605000
Coldwell Banker Northland
Justin Bemis Real Estate Team
Coldwell Banker Northland
Source: NAZMLS,MLS#: 200229
Facts & features
Interior
Bedrooms & bathrooms
- Bedrooms: 5
- Bathrooms: 3
Heating
- Electric
Cooling
- Ceiling Fan(s)
Appliances
- Included: Washer/Dryer
- Laundry: Laundry Room, Upper Level
Features
- Kitchen Island, Pantry
- Flooring: Ceramic Tile, Laminate
- Windows: Double Pane Windows
- Basement: Crawl Space
- Number of fireplaces: 1
Interior area
- Total structure area: 5,188
- Total interior livable area: 231.30 sqft
Property
Parking
- Total spaces: 3
- Parking features: Garage - Attached
- Attached garage spaces: 3
Features
- Levels: Multi/Split
- Patio & porch: Deck
- Fencing: Partial
- Has view: Yes
- View description: Forest, Mountain(s), Panoramic
Lot
- Size: 14.85 Acres
- Features: Cul-De-Sac
- Topography: Level
Details
- Parcel number: 20318004t
- Horses can be raised: Yes
Construction
Type & style
- Home type: SingleFamily
- Property subtype: Single Family Residence
Materials
- Roof: Asphalt
Condition
- Year built: 1997
Utilities & green energy
- Water: Cistern, Delivery Available, Water Haul
- Utilities for property: Electricity Available
Community & neighborhood
Location
- Region: Williams
- Subdivision: N/A
Other
Other facts
- Listing terms: Cash,Conventional,FHA
- Road surface type: Paved
Price history
| Date | Event | Price |
|---|---|---|
| 5/30/2025 | Sold | $1,200,000-11.1%$5,188/sqft |
Source: | ||
| 4/28/2025 | Contingent | $1,350,000$5,837/sqft |
Source: | ||
| 4/12/2025 | Price change | $1,350,000-6.9%$5,837/sqft |
Source: | ||
| 7/5/2024 | Listed for sale | $1,450,000+48.7%$6,269/sqft |
Source: | ||
| 7/29/2021 | Sold | $975,000-1.5%$4,215/sqft |
Source: | ||
Public tax history
| Year | Property taxes | Tax assessment |
|---|---|---|
| 2025 | $3,080 +4.3% | $119,702 -4.4% |
| 2024 | $2,954 -0.1% | $125,180 +35.7% |
| 2023 | $2,956 +7.8% | $92,253 +17.6% |
Find assessor info on the county website
Neighborhood: 86046
Nearby schools
GreatSchools rating
- 10/10Maine Consolidated SchoolGrades: PK-8Distance: 4.1 mi

Get pre-qualified for a loan
At Zillow Home Loans, we can pre-qualify you in as little as 5 minutes with no impact to your credit score.An equal housing lender. NMLS #10287.
Sell for more on Zillow
Get a free Zillow Showcase℠ listing and you could sell for .
$1,195,500
2% more+ $23,910
With Zillow Showcase(estimated)
$1,219,410

