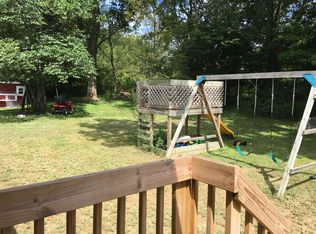Closed
$460,000
8874 S Gore Rd, Bloomington, IN 47403
3beds
1,928sqft
Single Family Residence
Built in 1997
5 Acres Lot
$463,700 Zestimate®
$--/sqft
$2,180 Estimated rent
Home value
$463,700
$427,000 - $505,000
$2,180/mo
Zestimate® history
Loading...
Owner options
Explore your selling options
What's special
BEAUTIFUL 3BR 2BA CAPE COD WITH LOFT. 1492SQFT UNFINISHED BASEMENT GARAGE. BUILT IN 1997, THIS GORGEOUS SETTING IS IN A PRIME LOCATION BETWEEN BLOOMINGTON AND BEDFORD, JUST OFF OLD 37, ON FIVE STUNNING ACRES. COME SIT ON THE COVERED FRONT PORCH AND LISTEN TO THE BIRDS SING OR RELAX ON THE REAR DOUBLE DECK OVERLOOKING THE LANDSCAPING WITH ITS FRUITS, NUTS AND BERRIES. JUST BEYOND THE SWEET GARDEN SPOT IS A STONE BASED INTERMITTANT CREEK WITH WATERFALL AND PICNIC POSSIBILITIES. THE PROPERTY LINE TO THE WEST MEETS CLEAR CREEK. SELLER IS INCLUDING A 7STAR HSA HOME WARRANTY ($699) ALONG WITH MANY WONDERFUL UPDATES. SOME COVENANTS APPLY (SEE MLS DOCS). SELLER REQUIRES 60 DAYS AFTER ACCEPTED AGREEMENT FOR POSSESSION AND LISTING AGENT TO BE PRESENT AT ALL SHOWINGS. IF YOU LOVE COUNTRY LIVING YOU'LL LOVE THIS ONE!
Zillow last checked: 8 hours ago
Listing updated: May 23, 2025 at 10:36am
Listed by:
Brenda Ratliff 812-278-3697,
Williams Carpenter Realtors
Bought with:
Cory Grass, RB23000195
RE/MAX Acclaimed Properties
Source: IRMLS,MLS#: 202511212
Facts & features
Interior
Bedrooms & bathrooms
- Bedrooms: 3
- Bathrooms: 2
- Full bathrooms: 2
- Main level bedrooms: 3
Bedroom 1
- Level: Main
Bedroom 2
- Level: Main
Kitchen
- Level: Main
- Area: 224
- Dimensions: 16 x 14
Living room
- Level: Main
- Area: 272
- Dimensions: 17 x 16
Heating
- Natural Gas, Conventional, Forced Air
Cooling
- Central Air, HVAC (13 Seer)
Appliances
- Included: Range/Oven Hook Up Elec, Dishwasher, Refrigerator, Electric Cooktop, Ice Maker, Electric Range, Electric Water Heater
- Laundry: Electric Dryer Hookup, Main Level, Washer Hookup
Features
- Breakfast Bar, Vaulted Ceiling(s), Laminate Counters, Eat-in Kitchen, Soaking Tub, Open Floorplan, Main Level Bedroom Suite
- Flooring: Carpet, Vinyl, Ceramic Tile
- Basement: Full,Unfinished,Concrete
- Attic: Walk-up
- Has fireplace: No
Interior area
- Total structure area: 3,424
- Total interior livable area: 1,928 sqft
- Finished area above ground: 1,928
- Finished area below ground: 0
Property
Parking
- Total spaces: 2
- Parking features: Basement, Garage Door Opener, Gravel
- Attached garage spaces: 2
- Has uncovered spaces: Yes
Features
- Levels: One and One Half
- Stories: 1
- Patio & porch: Deck, Porch Covered
- Fencing: Partial
Lot
- Size: 5 Acres
- Features: Few Trees, Rolling Slope, 3-5.9999, Rural, Landscaped
Details
- Additional structures: Outbuilding
- Parcel number: 531120300008.000006
Construction
Type & style
- Home type: SingleFamily
- Architectural style: Cape Cod
- Property subtype: Single Family Residence
Materials
- Vinyl Siding
- Roof: Composition,Shingle
Condition
- New construction: No
- Year built: 1997
Details
- Warranty included: Yes
Utilities & green energy
- Electric: Duke Energy Indiana
- Gas: CenterPoint Energy
- Sewer: Septic Tank
- Water: Public, Southern Monroe Water
Community & neighborhood
Location
- Region: Bloomington
- Subdivision: None
Other
Other facts
- Listing terms: Cash,Conventional,FHA,USDA Loan,VA Loan
Price history
| Date | Event | Price |
|---|---|---|
| 5/23/2025 | Sold | $460,000-1.9% |
Source: | ||
| 4/3/2025 | Listed for sale | $469,000 |
Source: | ||
Public tax history
| Year | Property taxes | Tax assessment |
|---|---|---|
| 2024 | $2,030 +34.5% | $274,500 +4.3% |
| 2023 | $1,509 +9.8% | $263,300 +28.7% |
| 2022 | $1,374 -3.7% | $204,600 +8.7% |
Find assessor info on the county website
Neighborhood: 47403
Nearby schools
GreatSchools rating
- 8/10Lakeview Elementary SchoolGrades: PK-6Distance: 1.3 mi
- 8/10Jackson Creek Middle SchoolGrades: 7-8Distance: 7 mi
- 10/10Bloomington High School SouthGrades: 9-12Distance: 8.1 mi
Schools provided by the listing agent
- Elementary: Lakeview
- Middle: Jackson Creek
- High: Bloomington South
- District: Monroe County Community School Corp.
Source: IRMLS. This data may not be complete. We recommend contacting the local school district to confirm school assignments for this home.

Get pre-qualified for a loan
At Zillow Home Loans, we can pre-qualify you in as little as 5 minutes with no impact to your credit score.An equal housing lender. NMLS #10287.
Sell for more on Zillow
Get a free Zillow Showcase℠ listing and you could sell for .
$463,700
2% more+ $9,274
With Zillow Showcase(estimated)
$472,974