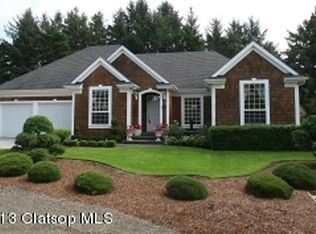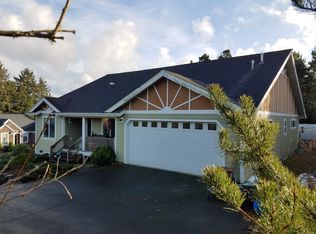Traditional sophistication meets floor plan perfection! This stunning one level Gearhart Beach Home is located within close proximity to Del Ray Beach. Custom features include: extensive crown molding, ten foot ceilings, hardwood floors, beadboard accents, gas fireplace, covered deck, spacious and private master suite located away from guest bedrooms. All this and more on 1.44 acres.
This property is off market, which means it's not currently listed for sale or rent on Zillow. This may be different from what's available on other websites or public sources.


