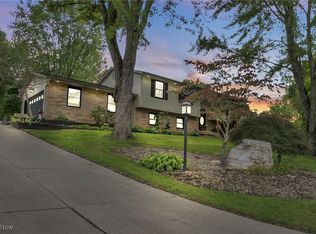Wow! Check out this fantastic ranch on an absolutely beautiful lot in Canal Fulton (Northwest LSD). Situated on a cul-de-sac in a quiet neighborhood and surrounded by woods, this home offers remarkable privacy and year-round natural scenery. Enjoy one-floor living at its finest while watching the wildlife in your hidden retreat. The house features a large living room with big windows, a spacious kitchen and dining area, and a cozy family room with built-in shelving and a fireplace. Head out from here onto your raised deck for an incredible view of the picturesque landscape. Down the hall you'll find 1 full bathroom and 3 bedrooms, including a master suite with its own private bathroom. The walkout lower level offers a finished bonus room that could be used as an office or hobby room, a 3rd full bathroom, workshop, laundry area, and tons of storage space. This is the one you've been waiting for. Call today to schedule your private showing!
This property is off market, which means it's not currently listed for sale or rent on Zillow. This may be different from what's available on other websites or public sources.

