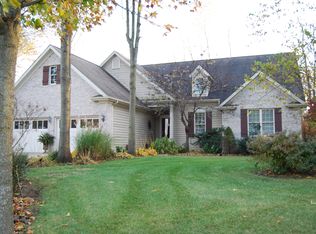Closed
$525,000
8873 S Lilac St, Demotte, IN 46310
3beds
3,252sqft
Single Family Residence
Built in 1999
1.06 Acres Lot
$537,700 Zestimate®
$161/sqft
$3,004 Estimated rent
Home value
$537,700
Estimated sales range
Not available
$3,004/mo
Zestimate® history
Loading...
Owner options
Explore your selling options
What's special
Welcome to your dream retreat! This charming Cape Cod-style home, situated on a sprawling 1.06 acre lot offers the perfect blend of comfort and elegance. Featuring 3 spacious bedrooms, all with large walk in closets, 2 3/4 bath this home is designed for entertainment and relaxation. As you enter you are greeted with large windows in the living room to always bring the sunlight, with a gas fireplace and cathedral ceilings creating a cozy environment for family and friends. This well landscaped property provides a serene backdrop offering plenty of outdoor space for recreation and gardening. The unfinished bonus space above the garage provides endless opportunities! Don't miss your opportunity to call this custom 2x6 Construction home your own!
Zillow last checked: 8 hours ago
Listing updated: January 17, 2025 at 01:23pm
Listed by:
Jessica Halliar,
RE/MAX Executives 219-987-2230
Bought with:
Sladjana Keric, RB14030901
@properties/Christie's Intl RE
Source: NIRA,MLS#: 810372
Facts & features
Interior
Bedrooms & bathrooms
- Bedrooms: 3
- Bathrooms: 3
- Full bathrooms: 2
- 3/4 bathrooms: 1
Primary bedroom
- Description: Room is irregular shape. Buyers agent to verify all measurments
- Area: 374
- Dimensions: 17.0 x 22.0
Bedroom 2
- Description: Measurements exclude dormer space
- Area: 169
- Dimensions: 13.0 x 13.0
Bedroom 3
- Description: Measurements exclude dormer space
- Area: 169
- Dimensions: 13.0 x 13.0
Kitchen
- Description: Open dining concept
- Area: 320
- Dimensions: 20.0 x 16.0
Living room
- Area: 378
- Dimensions: 21.0 x 18.0
Office
- Area: 156
- Dimensions: 12.0 x 13.0
Other
- Area: 375
- Dimensions: 15.0 x 25.0
Heating
- Forced Air, Zoned
Appliances
- Included: Dishwasher, Refrigerator, Water Softener Rented, Microwave, Dryer, Free-Standing Electric Range
- Laundry: Main Level
Features
- Ceiling Fan(s), Storage, Walk-In Closet(s), Vaulted Ceiling(s), Pantry, Primary Downstairs, Laminate Counters, Kitchen Island, Entrance Foyer
- Windows: Blinds, Display Window(s), Drapes
- Basement: Crawl Space,Sump Pump
- Number of fireplaces: 1
- Fireplace features: Gas, Living Room
Interior area
- Total structure area: 3,252
- Total interior livable area: 3,252 sqft
- Finished area above ground: 3,252
Property
Parking
- Total spaces: 3.5
- Parking features: Asphalt, Garage Faces Side, See Remarks
- Garage spaces: 3.5
Features
- Levels: One and One Half
- Patio & porch: Deck, Patio, Front Porch
- Exterior features: Private Yard
- Has view: Yes
- View description: Rural, Trees/Woods
Lot
- Size: 1.06 Acres
- Dimensions: 176 x 262
- Features: Back Yard, Private, Sprinklers In Rear, Sprinklers In Front, Landscaped
Details
- Parcel number: 371534000006.003024
Construction
Type & style
- Home type: SingleFamily
- Architectural style: Cape Cod
- Property subtype: Single Family Residence
Condition
- New construction: No
- Year built: 1999
Utilities & green energy
- Electric: 200+ Amp Service
- Sewer: Septic Tank
- Water: Well
- Utilities for property: Electricity Connected, Natural Gas Connected
Community & neighborhood
Security
- Security features: Smoke Detector(s)
Location
- Region: Demotte
- Subdivision: Briarwood
Other
Other facts
- Listing agreement: Exclusive Right To Sell
- Listing terms: Cash,USDA Loan,VA Loan,FHA,Conventional
- Road surface type: Asphalt
Price history
| Date | Event | Price |
|---|---|---|
| 1/17/2025 | Sold | $525,000-4.4%$161/sqft |
Source: | ||
| 10/29/2024 | Price change | $549,000-1.8%$169/sqft |
Source: | ||
| 9/20/2024 | Listed for sale | $559,000$172/sqft |
Source: | ||
Public tax history
| Year | Property taxes | Tax assessment |
|---|---|---|
| 2024 | $1,956 +7.8% | $428,100 +7.4% |
| 2023 | $1,815 +4.3% | $398,700 +21% |
| 2022 | $1,740 -3.5% | $329,600 +8.7% |
Find assessor info on the county website
Neighborhood: 46310
Nearby schools
GreatSchools rating
- 7/10DeMotte Elementary SchoolGrades: PK-3Distance: 1.1 mi
- 5/10Kankakee Valley Middle SchoolGrades: 6-8Distance: 21.7 mi
- 8/10Kankakee Valley High SchoolGrades: 9-12Distance: 4.9 mi
Get a cash offer in 3 minutes
Find out how much your home could sell for in as little as 3 minutes with a no-obligation cash offer.
Estimated market value$537,700
Get a cash offer in 3 minutes
Find out how much your home could sell for in as little as 3 minutes with a no-obligation cash offer.
Estimated market value
$537,700
