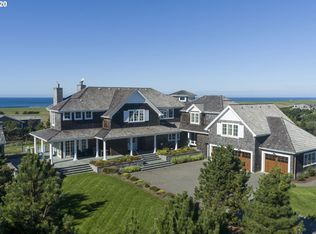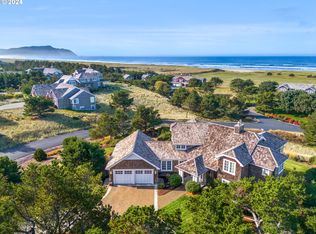Beautiful Pacific Ocean view home. Features Ash plank floors,Brazilian Cherry wood,maple cabinetry,limestone traverstines & Juperana Gibili granite. Floorplan is open & spacious with full daylight basement. The 1 acre grounds embrace Ocean & Tillamook head views & large deck. Bank of America prequalification required on all financed offers. Proof of funds for cash offers.
This property is off market, which means it's not currently listed for sale or rent on Zillow. This may be different from what's available on other websites or public sources.

