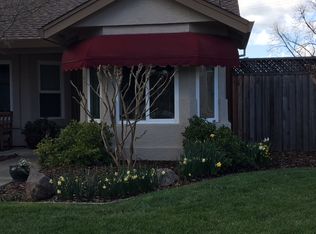Closed
$527,500
8872 Hiddenspring Way, Elk Grove, CA 95758
3beds
1,661sqft
Single Family Residence
Built in 1993
5,501.63 Square Feet Lot
$512,900 Zestimate®
$318/sqft
$2,771 Estimated rent
Home value
$512,900
$462,000 - $569,000
$2,771/mo
Zestimate® history
Loading...
Owner options
Explore your selling options
What's special
Welcome to 8872 Hiddenspring Way, nestled in the heart of Laguna! Desirable Laguna Spring subdivision and street, this home is Move In ready! Spacious, open & bright! Lots of windows with natural sunlight. Really a fabulous floorplan! Large kitchen with a large counter bar, open into the family room, great for entertaining. Gas range. Kitchen is loaded with cabinets, recessed lighting, built in microwave & an abundant amount of counter space! Large kitchen nook & a separate Formal dining room. Separate living & family room that share a double sided fireplace creating warmth & beautiful ambiance throughout the home! Abundant amount of cabinets. The primary bedroom has a large walk in closet, door to the rear yard & a fabulous bathroom with an extra large shower. The back yard, covered patio, fruit trees...so private & well cared for, park like setting. Close to all the fabulous amenities everyone would want! Shopping, schools, parks, freeways(I-5 & 99) and more. Cabinets in the garage. Don't miss your chance!
Zillow last checked: 8 hours ago
Listing updated: December 17, 2024 at 03:04pm
Listed by:
Diana Sullivan DRE #01489888 916-247-4500,
RE/MAX Gold Elk Grove
Bought with:
Danzel Ramos, DRE #02192833
Real Broker
Source: MetroList Services of CA,MLS#: 224120730Originating MLS: MetroList Services, Inc.
Facts & features
Interior
Bedrooms & bathrooms
- Bedrooms: 3
- Bathrooms: 2
- Full bathrooms: 2
Primary bedroom
- Features: Walk-In Closet
Dining room
- Features: Breakfast Nook, Dining/Family Combo, Dining/Living Combo
Kitchen
- Features: Breakfast Area, Kitchen/Family Combo, Tile Counters
Heating
- Central, Fireplace(s)
Cooling
- Central Air
Appliances
- Laundry: Inside
Features
- Flooring: Laminate, Tile
- Number of fireplaces: 1
- Fireplace features: Living Room, Double Sided, Family Room
Interior area
- Total interior livable area: 1,661 sqft
Property
Parking
- Total spaces: 2
- Parking features: Garage
- Garage spaces: 2
Features
- Stories: 1
Lot
- Size: 5,501 sqft
- Features: Auto Sprinkler F&R, Low Maintenance
Details
- Parcel number: 11910700080000
- Zoning description: Rd 5
- Special conditions: Standard
Construction
Type & style
- Home type: SingleFamily
- Property subtype: Single Family Residence
Materials
- Stucco, Frame, Wood
- Foundation: Slab
- Roof: Tile
Condition
- Year built: 1993
Utilities & green energy
- Sewer: In & Connected, Public Sewer
- Water: Meter on Site
- Utilities for property: Public
Community & neighborhood
Location
- Region: Elk Grove
Other
Other facts
- Road surface type: Paved Sidewalk
Price history
| Date | Event | Price |
|---|---|---|
| 1/30/2025 | Listing removed | $2,695$2/sqft |
Source: Zillow Rentals | ||
| 1/17/2025 | Listed for rent | $2,695$2/sqft |
Source: Zillow Rentals | ||
| 12/4/2024 | Sold | $527,500-2.3%$318/sqft |
Source: MetroList Services of CA #224120730 | ||
| 11/11/2024 | Pending sale | $539,900$325/sqft |
Source: MetroList Services of CA #224120730 | ||
| 10/31/2024 | Listed for sale | $539,900$325/sqft |
Source: MetroList Services of CA #224120730 | ||
Public tax history
| Year | Property taxes | Tax assessment |
|---|---|---|
| 2025 | -- | $527,500 +118.9% |
| 2024 | $2,977 +2.9% | $240,986 +2% |
| 2023 | $2,892 +1.7% | $236,262 +2% |
Find assessor info on the county website
Neighborhood: North Laguna Creek
Nearby schools
GreatSchools rating
- 5/10John Ehrhardt Elementary SchoolGrades: K-6Distance: 0.4 mi
- 4/10Harriet G. Eddy Middle SchoolGrades: 7-8Distance: 1.5 mi
- 7/10Laguna Creek High SchoolGrades: 9-12Distance: 0.5 mi
Get a cash offer in 3 minutes
Find out how much your home could sell for in as little as 3 minutes with a no-obligation cash offer.
Estimated market value
$512,900
Get a cash offer in 3 minutes
Find out how much your home could sell for in as little as 3 minutes with a no-obligation cash offer.
Estimated market value
$512,900
