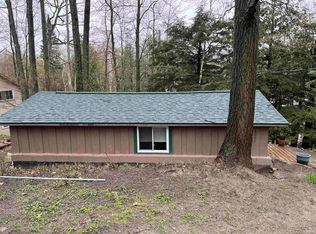Sold for $29,000
$29,000
8871 Yoder Dr, Farwell, MI 48622
1beds
600sqft
Single Family Residence
Built in ----
6,969.6 Square Feet Lot
$58,400 Zestimate®
$48/sqft
$931 Estimated rent
Home value
$58,400
$47,000 - $71,000
$931/mo
Zestimate® history
Loading...
Owner options
Explore your selling options
What's special
SECRET GETAWAY on YODER! Take a journey through nature as you pull up to your new home. Nestled within majestic trees, lakes, and wildlife. As you pull up to your new home, take a breath of fresh air and intake this AMAZING 1 bed, 1 bath getaway! This is the perfect starter home, cabin, or Airbnb! Located just steps away from We-E Lake. Open concept kitchen to living room with shiplap throughout! Equipped with a back deck that has an amazing view of the water. 8x10 shed for all your storage needs. Home comes furnished with everything you see! Convenient access to US10, US127, Downtown Farwell, Clare, Rosebush, Lake George, and Mount Pleasant, shops, restaurants, ATV Trails, lakes, golf courses, and hunting. Schedule a showing NOW, on this amazing property, before it is sold!
Zillow last checked: 8 hours ago
Listing updated: October 31, 2023 at 08:40am
Listed by:
Joshua Brewer 248-595-4978,
Modern Realty
Bought with:
Joshua Brewer, 6501426497
Modern Realty
Source: MiRealSource,MLS#: 50124408 Originating MLS: Saginaw Board of REALTORS
Originating MLS: Saginaw Board of REALTORS
Facts & features
Interior
Bedrooms & bathrooms
- Bedrooms: 1
- Bathrooms: 1
- Full bathrooms: 1
Bedroom 1
- Features: Carpet
- Level: First
- Area: 80
- Dimensions: 10 x 8
Bathroom 1
- Features: Linoleum
- Level: First
- Area: 30
- Dimensions: 5 x 6
Kitchen
- Features: Linoleum
- Area: 114
- Dimensions: 19 x 6
Living room
- Features: Carpet
- Area: 210
- Dimensions: 15 x 14
Heating
- Baseboard, Electric
Appliances
- Included: Range/Oven, Refrigerator
Features
- Flooring: Carpet, Linoleum
- Has basement: No
- Has fireplace: No
- Furnished: Yes
Interior area
- Total structure area: 600
- Total interior livable area: 600 sqft
- Finished area above ground: 600
- Finished area below ground: 0
Property
Parking
- Total spaces: 2
- Parking features: 2 Spaces
Features
- Levels: One
- Stories: 1
- Patio & porch: Deck
- Has view: Yes
- View description: Water, Lake
- Has water view: Yes
- Water view: Water,Lake
- Waterfront features: Lake/River Access
- Frontage type: Road
- Frontage length: 61
Lot
- Size: 6,969 sqft
- Dimensions: 61 x 125 x 61 x 84
- Features: Rural, Rolling/Hilly
Details
- Additional structures: Shed(s)
- Parcel number: 01466000200
- Zoning description: Residential
Construction
Type & style
- Home type: SingleFamily
- Architectural style: Cottage
- Property subtype: Single Family Residence
Materials
- Wood Siding
- Foundation: Slab
Utilities & green energy
- Sewer: Septic Tank
- Water: Shared Well
- Utilities for property: Cable/Internet Avail.
Community & neighborhood
Location
- Region: Farwell
- Subdivision: Smedley's "hillside Rest"
Other
Other facts
- Listing agreement: Exclusive Right To Sell
- Listing terms: Cash,Conventional
- Ownership type: Partnership
- Road surface type: Gravel
Price history
| Date | Event | Price |
|---|---|---|
| 10/27/2023 | Sold | $29,000-30.8%$48/sqft |
Source: | ||
| 10/12/2023 | Pending sale | $41,900$70/sqft |
Source: | ||
| 10/9/2023 | Listed for sale | $41,900$70/sqft |
Source: | ||
Public tax history
| Year | Property taxes | Tax assessment |
|---|---|---|
| 2025 | $865 +72% | $20,514 +15.1% |
| 2024 | $503 | $17,826 +17.9% |
| 2023 | -- | $15,119 +11.9% |
Find assessor info on the county website
Neighborhood: 48622
Nearby schools
GreatSchools rating
- 4/10Farwell Elementary SchoolGrades: PK-3Distance: 4.6 mi
- 6/10Farwell High SchoolGrades: 8-12Distance: 4.7 mi
- 4/10Farwell Middle SchoolGrades: 4-7Distance: 4.8 mi
Schools provided by the listing agent
- District: Farwell Area Schools
Source: MiRealSource. This data may not be complete. We recommend contacting the local school district to confirm school assignments for this home.
