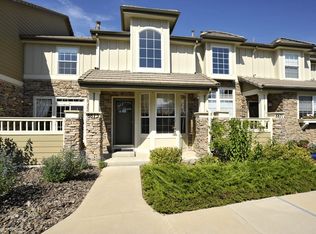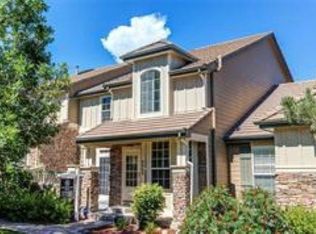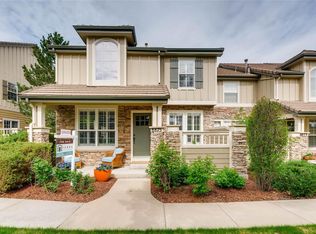This beautifully updated Highlands Ranch townhome has so much to offer! Step up to the private, front porch & find yourself facing a lush, grassy knoll w/mature landscaping. Walking through the front door you will be awestruck by the stunning hickory, hardwood floors throughout the main level. Open concept layout w/cathedral ceilings in the family room provides room to relax & tons of natural light. You will consider meal prep in this kitchen a treat w/stainless steel appliances, 42' cabinets & updated countertops. Moving to the second level, again you cannot help but notice the pristine condition of the home. Brand new carpet takes you upstairs to find a large master suite complete with dual closets & a 5 piece bath. The second bedroom is spacious as well & offers a walk-in closet. Once again the updates in the second bath will impress for sure. A large loft w/beautiful, wood built-ins offers space for work or play! Look no further, you're home!
This property is off market, which means it's not currently listed for sale or rent on Zillow. This may be different from what's available on other websites or public sources.


