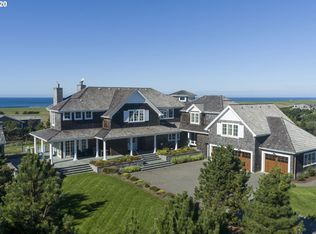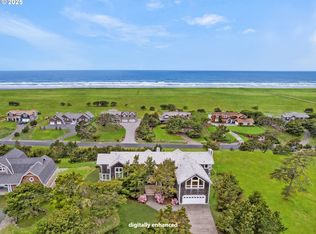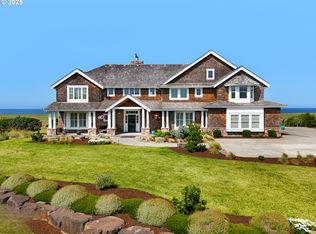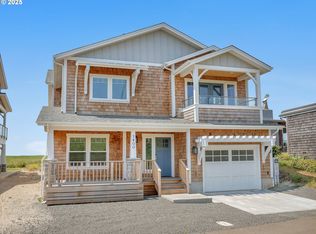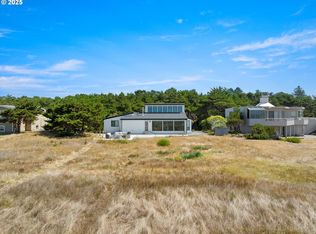Spectacular OCEANFRONT home sited on 1.22 acres within the premier, gated community of Pinehurst Estates. Offering ocean views + direct beach access out your door! Includes two dwelling units! The main house has been beautifully remodeled in the last year including all new plumbing, new flooring throughout, new bathrooms, new kitchen, new interior paint & new fireplace. The main home boasts 4 bedrooms & 4 1/2 bathrooms. The property includes a separate detached, fully functional carriage house with 3 bedrooms, 2 bathrooms with 1,344 sq ft of living space, perfect for guests. This beautiful & rare, oversized lot, is located on a quiet cul de sac, and is spacious & private. Room to roam for all! Out your door & onto the beach! Community ammenities include: swimming pool, spa, pickleball/tennis & basket ball courts--all this & just across from The Highlands Golf Course to enjoy fabulous golfing!Sold fully furnished.
Pending
$2,900,000
88708 Surfsands Rd, Gearhart, OR 97138
7beds
4,644sqft
Est.:
Residential, Single Family Residence
Built in 2001
1.22 Acres Lot
$2,700,600 Zestimate®
$624/sqft
$596/mo HOA
What's special
Oceanfront homeNew fireplaceOcean viewsNew interior paintQuiet cul de sacNew kitchenNew bathrooms
- 185 days |
- 131 |
- 2 |
Zillow last checked: 8 hours ago
Listing updated: December 27, 2025 at 01:25pm
Listed by:
Sally Conrad 503-440-2111,
Cascade Hasson Sotheby's International Realty
Source: RMLS (OR),MLS#: 798388576
Facts & features
Interior
Bedrooms & bathrooms
- Bedrooms: 7
- Bathrooms: 7
- Full bathrooms: 6
- Partial bathrooms: 1
- Main level bathrooms: 3
Rooms
- Room types: Bedroom 2, Bedroom 3, Dining Room, Family Room, Kitchen, Living Room, Primary Bedroom
Primary bedroom
- Features: Bathroom, Ceiling Fan, Bathtub, Marble, Suite, Walkin Shower, Wood Floors
- Level: Upper
Bedroom 2
- Features: Bathroom, Ceiling Fan, Marble, Suite, Walkin Shower, Wood Floors
- Level: Upper
Bedroom 3
- Features: Bathroom, Ceiling Fan, Granite, Marble, Walkin Closet, Wood Floors
- Level: Lower
Kitchen
- Features: Dishwasher, Disposal, Gas Appliances, Island, Microwave, Butlers Pantry, Convection Oven, Free Standing Range, Free Standing Refrigerator, Indoor Grill, Solid Surface Countertop
- Level: Main
Living room
- Features: Fireplace
- Level: Main
Heating
- Forced Air, Fireplace(s)
Cooling
- Air Conditioning Ready, None
Appliances
- Included: Convection Oven, Dishwasher, Disposal, Free-Standing Gas Range, Free-Standing Refrigerator, Gas Appliances, Indoor Grill, Microwave, Range Hood, Stainless Steel Appliance(s), Wine Cooler, Washer/Dryer, Free-Standing Range, Gas Water Heater
- Laundry: Laundry Room
Features
- Ceiling Fan(s), Central Vacuum, Soaking Tub, Sound System, Bathroom, Marble, Suite, Walkin Shower, Granite, Walk-In Closet(s), Kitchen Island, Butlers Pantry, Bathtub
- Flooring: Hardwood, Wall to Wall Carpet, Wood
- Windows: Double Pane Windows, Wood Frames
- Basement: None
- Number of fireplaces: 1
- Fireplace features: Gas
Interior area
- Total structure area: 4,644
- Total interior livable area: 4,644 sqft
Video & virtual tour
Property
Parking
- Total spaces: 2
- Parking features: Driveway, Secured, Garage Door Opener, Attached
- Attached garage spaces: 2
- Has uncovered spaces: Yes
Accessibility
- Accessibility features: Builtin Lighting, Garage On Main, Main Floor Bedroom Bath, Utility Room On Main, Walkin Shower, Accessibility
Features
- Levels: Two
- Stories: 2
- Patio & porch: Deck
- Spa features: Association
- Has view: Yes
- View description: Mountain(s), Ocean
- Has water view: Yes
- Water view: Ocean
- Waterfront features: Ocean Front
Lot
- Size: 1.22 Acres
- Features: Cul-De-Sac, Gated, Level, Acres 1 to 3
Details
- Additional structures: SeparateLivingQuartersApartmentAuxLivingUnit
- Parcel number: 18088
- Zoning: RA-5
Construction
Type & style
- Home type: SingleFamily
- Architectural style: Craftsman
- Property subtype: Residential, Single Family Residence
Materials
- Shake Siding
- Foundation: Concrete Perimeter
- Roof: Shake
Condition
- Updated/Remodeled
- New construction: No
- Year built: 2001
Utilities & green energy
- Gas: Gas
- Sewer: Septic Tank
- Water: Public
- Utilities for property: Cable Connected
Green energy
- Water conservation: Dual Flush Toilet
Community & HOA
Community
- Security: Security Gate, Security Lights, Security System Owned
HOA
- Has HOA: Yes
- Amenities included: Athletic Court, Basketball Court, Gated, Pool, Sauna, Spa Hot Tub, Tennis Court
- HOA fee: $7,152 annually
Location
- Region: Gearhart
Financial & listing details
- Price per square foot: $624/sqft
- Tax assessed value: $1,789,540
- Annual tax amount: $16,987
- Date on market: 8/1/2025
- Cumulative days on market: 267 days
- Listing terms: Cash,Conventional
- Road surface type: Paved
Estimated market value
$2,700,600
$2.57M - $2.84M
$7,248/mo
Price history
Price history
| Date | Event | Price |
|---|---|---|
| 12/21/2025 | Pending sale | $2,900,000$624/sqft |
Source: CMLS #25-798 Report a problem | ||
| 10/30/2025 | Price change | $2,900,000-4.9%$624/sqft |
Source: CMLS #25-798 Report a problem | ||
| 9/3/2025 | Price change | $3,050,000-3.2%$657/sqft |
Source: CMLS #25-798 Report a problem | ||
| 8/1/2025 | Listed for sale | $3,150,000+196.3%$678/sqft |
Source: | ||
| 4/6/2017 | Sold | $1,063,200-2.9%$229/sqft |
Source: | ||
Public tax history
Public tax history
| Year | Property taxes | Tax assessment |
|---|---|---|
| 2024 | $16,988 +3.2% | $1,327,290 +3% |
| 2023 | $16,463 +2.6% | $1,288,632 +3% |
| 2022 | $16,041 +9% | $1,251,100 +3% |
Find assessor info on the county website
BuyAbility℠ payment
Est. payment
$17,362/mo
Principal & interest
$14059
Property taxes
$1692
Other costs
$1611
Climate risks
Neighborhood: 97138
Nearby schools
GreatSchools rating
- NAGearhart Elementary SchoolGrades: K-5Distance: 1.8 mi
- 6/10Seaside Middle SchoolGrades: 6-8Distance: 4.5 mi
- 2/10Seaside High SchoolGrades: 9-12Distance: 4.5 mi
Schools provided by the listing agent
- Elementary: Pacific Ridge
- Middle: Seaside
- High: Seaside
Source: RMLS (OR). This data may not be complete. We recommend contacting the local school district to confirm school assignments for this home.
- Loading
