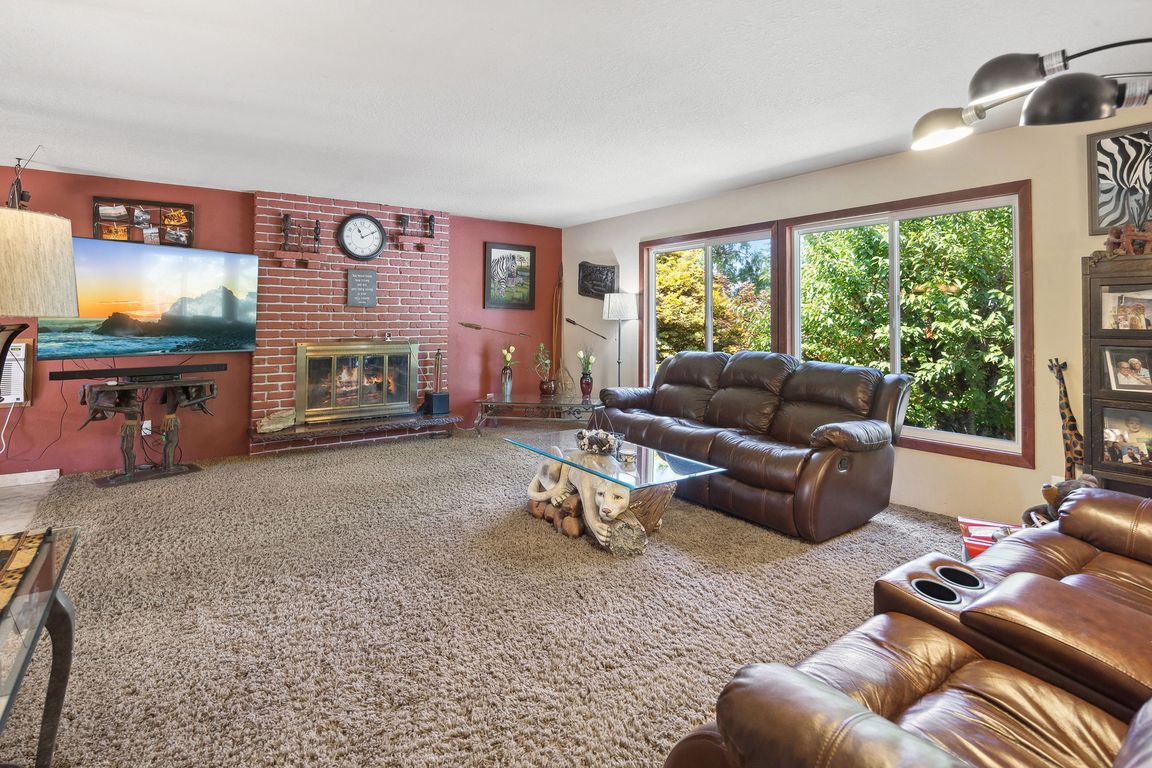
Active
$599,900
4beds
2,007sqft
8870 SE Spencer Dr, Happy Valley, OR 97086
4beds
2,007sqft
Residential, single family residence
Built in 1976
2 Attached garage spaces
$299 price/sqft
What's special
Massive backyardExtra flex spaceRv parkingHuge wood deckBeautiful mature landscapingSeparate media roomRaised beds for gardening
Beautiful home on an oversized lot with so much room for hobbies, toys, RVs, tools, or possible shop. Well cared for home featuring kitchen w/ granite counters, travertine tile floors, extensive tile work in the remodeled bathrooms, large living room, 2 fireplaces, and newer roof and furnace. The lower level includes ...
- 334 days |
- 489 |
- 18 |
Source: RMLS (OR),MLS#: 24595746
Travel times
Living Room
Kitchen
Dining Room
Primary Bedroom
Game Room
Theatre Room
Zillow last checked: 7 hours ago
Listing updated: October 12, 2025 at 06:26pm
Listed by:
Jake Barakat 503-330-4772,
Opt
Source: RMLS (OR),MLS#: 24595746
Facts & features
Interior
Bedrooms & bathrooms
- Bedrooms: 4
- Bathrooms: 3
- Full bathrooms: 2
- Partial bathrooms: 1
- Main level bathrooms: 2
Rooms
- Room types: Media Room, Laundry, Bedroom 2, Bedroom 3, Dining Room, Family Room, Kitchen, Living Room, Primary Bedroom
Primary bedroom
- Features: Suite, Tile Floor, Wallto Wall Carpet
- Level: Main
- Area: 192
- Dimensions: 16 x 12
Bedroom 2
- Features: Wallto Wall Carpet
- Level: Main
- Area: 110
- Dimensions: 11 x 10
Bedroom 3
- Features: Wallto Wall Carpet
- Level: Main
- Area: 120
- Dimensions: 12 x 10
Dining room
- Features: Tile Floor
- Level: Main
- Area: 120
- Dimensions: 12 x 10
Family room
- Features: Wet Bar, Wood Stove
- Level: Lower
- Area: 280
- Dimensions: 20 x 14
Kitchen
- Features: Eat Bar, Microwave, Pantry, Free Standing Refrigerator, Granite, Tile Floor
- Level: Main
- Area: 121
- Width: 11
Living room
- Features: Fireplace
- Level: Main
- Area: 300
- Dimensions: 20 x 15
Heating
- Forced Air, Fireplace(s)
Cooling
- Wall Unit(s)
Appliances
- Included: Dishwasher, Disposal, Free-Standing Range, Free-Standing Refrigerator, Microwave, Electric Water Heater
- Laundry: Laundry Room
Features
- Granite, Wet Bar, Eat Bar, Pantry, Suite, Tile
- Flooring: Laminate, Tile, Wall to Wall Carpet
- Windows: Double Pane Windows, Vinyl Frames
- Basement: Finished,Full
- Number of fireplaces: 2
- Fireplace features: Insert, Stove, Wood Burning, Wood Burning Stove
Interior area
- Total structure area: 2,007
- Total interior livable area: 2,007 sqft
Property
Parking
- Total spaces: 2
- Parking features: Driveway, RV Access/Parking, RV Boat Storage, Attached
- Attached garage spaces: 2
- Has uncovered spaces: Yes
Features
- Levels: Multi/Split
- Stories: 2
- Patio & porch: Deck, Patio
- Exterior features: Garden, Raised Beds, Yard
- Fencing: Fenced
Lot
- Features: Level, Private, Trees, SqFt 10000 to 14999
Details
- Additional structures: RVParking, RVBoatStorage, Workshop
- Parcel number: 00115182
- Zoning: R10
Construction
Type & style
- Home type: SingleFamily
- Property subtype: Residential, Single Family Residence
Materials
- T111 Siding
- Foundation: Concrete Perimeter
- Roof: Composition
Condition
- Resale
- New construction: No
- Year built: 1976
Utilities & green energy
- Sewer: Public Sewer
- Water: Public
- Utilities for property: Cable Connected, Other Internet Service
Community & HOA
HOA
- Has HOA: No
Location
- Region: Happy Valley
Financial & listing details
- Price per square foot: $299/sqft
- Tax assessed value: $509,718
- Annual tax amount: $5,100
- Date on market: 11/13/2024
- Listing terms: Cash,Conventional,FHA,VA Loan
- Road surface type: Paved