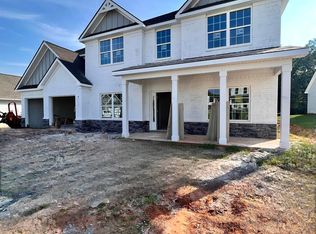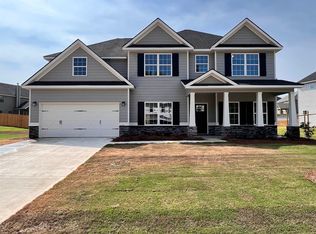The 2 story with Terrace Level features 5 bedrooms and 5 full plus 1 half baths. The Great Room Anderson French Doors let living areas flow outdoors to an inviting screen porch, covered deck and patio multiplying the living space while offering peaceful views of the Saltwater Pool with a soothing waterfall and old trees tenderly preserved to enhance the home. The home has a Beam Power Plus Vacuum System, A buried 250 gallon lp gas tank and a oversized 3 car garage with 2 exterior doors
This property is off market, which means it's not currently listed for sale or rent on Zillow. This may be different from what's available on other websites or public sources.


