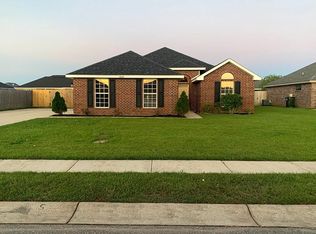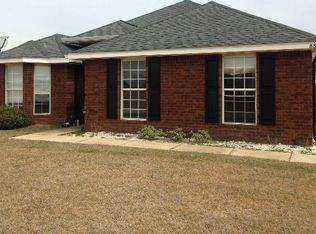Closed
$277,000
8870 Milners Ct, Foley, AL 36535
3beds
1,657sqft
Residential
Built in 2018
10,123.34 Square Feet Lot
$286,800 Zestimate®
$167/sqft
$1,941 Estimated rent
Home value
$286,800
$272,000 - $301,000
$1,941/mo
Zestimate® history
Loading...
Owner options
Explore your selling options
What's special
This craftsman style brick home with courtyard entrance garage is perfectly located in south Foley - around 10 miles to the white sandy beaches found in beautiful Gulf Shores! As you enter the home you will notice the new luxury vinyl floors recently installed throughout the main open living, dining, and kitchen areas. The foyer has not one, but TWO closets - one currently being used for the sound system which will convey. The kitchen has recently been upgraded to granite countertops - refrigerator will convey as well! Make sure to step out the French doors to enjoy the private screened in porch overlooking the low-maintenance back yard with bottlebrush trees recently planted for added privacy! The split bedroom plan offers privacy for the owners' suite with includes its on en-suite bathroom with dual vanities, walk in shower, garden tub, and private water closet. The wall mounted TV in the primary suite will convey! The other side of the home offers 2 additional bedrooms and a full bathroom. The laundry room is conveniently located through the kitchen which then leads to the garage. The home has also recently been outfitted with gutters AND hurricane shields to make preparations super simple! Don't wait, see this home today!
Zillow last checked: 8 hours ago
Listing updated: March 06, 2024 at 10:09am
Listed by:
Amber Frasier PHONE:251-709-7919,
Sweet Life Realty, LLC
Bought with:
Ellen Gregory
Keller Williams AGC Realty - Orange Beach
Source: Baldwin Realtors,MLS#: 340236
Facts & features
Interior
Bedrooms & bathrooms
- Bedrooms: 3
- Bathrooms: 2
- Full bathrooms: 2
- Main level bedrooms: 3
Primary bedroom
- Features: 1st Floor Primary, Walk-In Closet(s)
- Level: Main
- Area: 192
- Dimensions: 16 x 12
Bedroom 2
- Level: Main
- Area: 121
- Dimensions: 11 x 11
Bedroom 3
- Level: Main
- Area: 121
- Dimensions: 11 x 11
Primary bathroom
- Features: Double Vanity, Soaking Tub, Separate Shower, Private Water Closet
Kitchen
- Level: Main
- Area: 90
- Dimensions: 10 x 9
Living room
- Level: Main
- Area: 323
- Dimensions: 19 x 17
Heating
- Electric
Appliances
- Included: Dishwasher, Disposal, Microwave, Electric Range, Refrigerator
Features
- Ceiling Fan(s), En-Suite, Split Bedroom Plan
- Flooring: Carpet, Vinyl
- Has basement: No
- Has fireplace: No
Interior area
- Total structure area: 1,657
- Total interior livable area: 1,657 sqft
Property
Parking
- Total spaces: 2
- Parking features: Attached, Garage, Garage Door Opener
- Has attached garage: Yes
- Covered spaces: 2
Features
- Levels: One
- Stories: 1
- Patio & porch: Covered, Screened
- Has view: Yes
- View description: None
- Waterfront features: No Waterfront
Lot
- Size: 10,123 sqft
- Dimensions: 135 x 75
- Features: Less than 1 acre
Details
- Parcel number: 6006140000002.032
Construction
Type & style
- Home type: SingleFamily
- Architectural style: Craftsman
- Property subtype: Residential
Materials
- Brick, Vinyl Siding
- Foundation: Slab
- Roof: Composition
Condition
- Resale
- New construction: No
- Year built: 2018
Utilities & green energy
- Electric: Baldwin EMC
- Utilities for property: Riviera Utilities
Community & neighborhood
Security
- Security features: Smoke Detector(s)
Community
- Community features: None
Location
- Region: Foley
- Subdivision: Greystone Farms
HOA & financial
HOA
- Has HOA: Yes
- HOA fee: $29 monthly
- Services included: Insurance, Maintenance Grounds
Other
Other facts
- Price range: $277K - $277K
- Ownership: Whole/Full
Price history
| Date | Event | Price |
|---|---|---|
| 2/13/2023 | Sold | $277,000-2.8%$167/sqft |
Source: | ||
| 1/11/2023 | Pending sale | $284,900$172/sqft |
Source: | ||
| 1/6/2023 | Listed for sale | $284,900+19.2%$172/sqft |
Source: | ||
| 6/18/2021 | Sold | $239,000+27.8%$144/sqft |
Source: | ||
| 4/24/2020 | Sold | $187,000-4.1%$113/sqft |
Source: RE/MAX Alabama Solds #295104_36535 Report a problem | ||
Public tax history
| Year | Property taxes | Tax assessment |
|---|---|---|
| 2025 | $701 +1.7% | $25,040 +1.7% |
| 2024 | $689 -9.3% | $24,620 -9.3% |
| 2023 | $760 | $27,140 +29.1% |
Find assessor info on the county website
Neighborhood: 36535
Nearby schools
GreatSchools rating
- 8/10Magnolia SchoolGrades: PK-6Distance: 4.5 mi
- 4/10Foley Middle SchoolGrades: 7-8Distance: 4.9 mi
- 7/10Foley High SchoolGrades: 9-12Distance: 3.7 mi
Schools provided by the listing agent
- Elementary: Foley Elementary
- High: Foley High
Source: Baldwin Realtors. This data may not be complete. We recommend contacting the local school district to confirm school assignments for this home.
Get pre-qualified for a loan
At Zillow Home Loans, we can pre-qualify you in as little as 5 minutes with no impact to your credit score.An equal housing lender. NMLS #10287.
Sell with ease on Zillow
Get a Zillow Showcase℠ listing at no additional cost and you could sell for —faster.
$286,800
2% more+$5,736
With Zillow Showcase(estimated)$292,536

