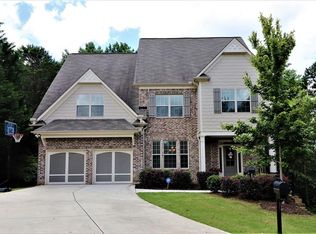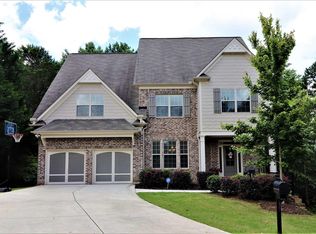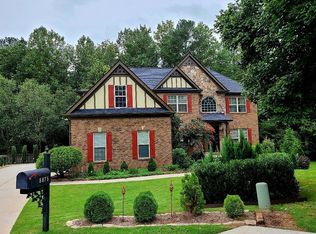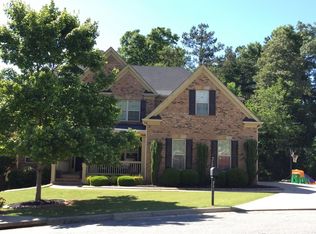GORGEOUS 5 BED 4 BATH TWO STORY WITH DOUBLE BASEMENT! FRESH PAINT, FLOORS, & MORE! SEPARATE FORMAL LIVING & DINING ROOMS. GOURMET KITCHEN WITH HUGE ISLAND AND KEEPING ROOM WITH FIREPLACE OPENS TO BEAUTIFUL FAMILY ROOM WITH COFFERED CEILINGS! 5TH BED ON MAIN LEVEL WITH FULL BATH. HUGE MASTER SUITE WITH SITTING ROOM AND FIREPLACE. SPA LIKE MASTER BATH WITH LARGE WALK IN CLOSET. JACK N JILL BEDROOM & PRIVATE BEDROOM WITH FULL BATH. AWESOME MEDIA ROOM UPSTAIRS. PRIVATE WOODED FENCED BACK YARD ON CUL DE SAC HOMESITE. AWESOME AMENITIES WITH POOL & LIGHTED TENNIS COURTS!!
This property is off market, which means it's not currently listed for sale or rent on Zillow. This may be different from what's available on other websites or public sources.



