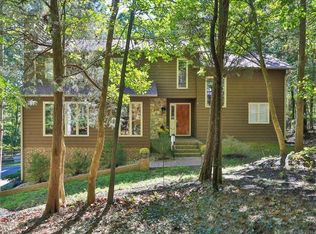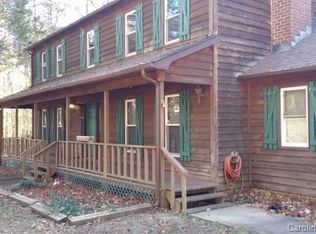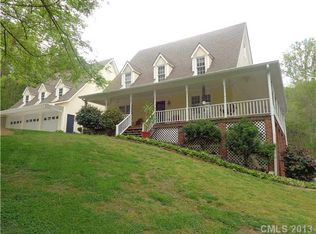Looking for a great home w/separate guest home on a private, wooded cul de sac lot w/no HOA then look no further!This wonderful home has had tons of updates done over the last few years including new roof, bathroom upgrades,well pump, lighting, banisters, & wet bar just to name a few.Gorgeous kitchen w/sep. eating area & wet bar w/wine fridge opens to cozy great room.Private master ensuite w/remodeled master bath w/dual sinks & gorgeous upgraded, oversized shower.Enjoy the screened porch & deck!
This property is off market, which means it's not currently listed for sale or rent on Zillow. This may be different from what's available on other websites or public sources.


