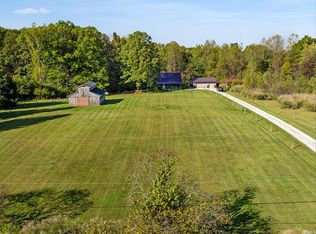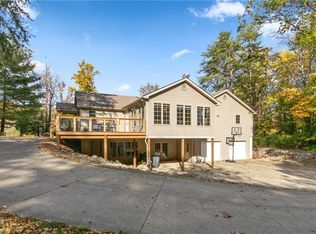Sold
$425,000
8870 E Georgetown Rd, Columbus, IN 47201
3beds
2,288sqft
Residential, Single Family Residence
Built in 1993
5 Acres Lot
$436,800 Zestimate®
$186/sqft
$2,289 Estimated rent
Home value
$436,800
Estimated sales range
Not available
$2,289/mo
Zestimate® history
Loading...
Owner options
Explore your selling options
What's special
Welcome to the mini-homestead country oasis you have been waiting for. This 3 bedroom 2.5 bath home sitting on a sprawling 5 acres has everything you're looking for. Out front, you will find an open pasture to suit whatever your needs. Whether it be for recreation or raising livestock, the opportunities are endless. Come inside you will find an open concept living space with tall vaulted ceilings, stone-faced, wood-burning fireplace and spacious kitchen with stainless steel appliances. Owners suite presides on the main floor with walk-in closet & attached full with tub and separate shower. Main floor also has a second bedroom, laundry room, and half bath. Upstairs you will find a third bedroom as well as an office/bonus room. The best part about the bonus room is you will find it has a walkout porch so you can overlook the vast amount of woods that belong to you. If you prefer to partake in the outdoors on the first level and/or under shelter, step out onto the screened back porch that provides a panoramic view of your property, followed by a large deck for all of your entertaining needs. Property also has a lean-to barn partially finished and has propane heat already equipped. Attached garage space and lean-to barn both have propane heaters already equipped. Out back, as previously mentioned, you will own and have access to a considerable amount of behind your home. Creek bed running along the backside of the property provides an ample travel corridor for wild game, such as deer and turkey. Whether you like to partake in nature watching or hunting, it's the perfect set up. This property offers endless opportunities that you simply need to see for yourself. Get in touch for a showing today!
Zillow last checked: 8 hours ago
Listing updated: October 02, 2024 at 03:24pm
Listing Provided by:
Lawton Link 317-438-1003,
Keller Williams Indy Metro S
Bought with:
Rachel Freitas
Berkshire Hathaway Home
Source: MIBOR as distributed by MLS GRID,MLS#: 21996111
Facts & features
Interior
Bedrooms & bathrooms
- Bedrooms: 3
- Bathrooms: 3
- Full bathrooms: 2
- 1/2 bathrooms: 1
- Main level bathrooms: 2
- Main level bedrooms: 2
Primary bedroom
- Features: Laminate Hardwood
- Level: Main
- Area: 195 Square Feet
- Dimensions: 15x13
Bedroom 2
- Features: Laminate Hardwood
- Level: Main
- Area: 132 Square Feet
- Dimensions: 12x11
Bedroom 3
- Features: Carpet
- Level: Upper
- Area: 168 Square Feet
- Dimensions: 14x12
Bonus room
- Features: Carpet
- Level: Upper
- Area: 180 Square Feet
- Dimensions: 15x12
Dining room
- Features: Carpet
- Level: Main
- Area: 153 Square Feet
- Dimensions: 17x9
Family room
- Features: Carpet
- Level: Upper
- Area: 252 Square Feet
- Dimensions: 21x12
Great room
- Features: Carpet
- Level: Main
- Area: 204 Square Feet
- Dimensions: 17x12
Kitchen
- Features: Hardwood
- Level: Main
- Area: 160 Square Feet
- Dimensions: 16x10
Laundry
- Features: Laminate Hardwood
- Level: Main
- Area: 40 Square Feet
- Dimensions: 8x5
Heating
- Electric, Forced Air, Propane
Cooling
- Has cooling: Yes
Appliances
- Included: Dishwasher, Electric Water Heater, Microwave, Double Oven, Electric Oven, Refrigerator
- Laundry: Main Level
Features
- Attic Access, Vaulted Ceiling(s), Kitchen Island, Hardwood Floors, Eat-in Kitchen, Pantry, Walk-In Closet(s)
- Flooring: Hardwood
- Has basement: No
- Attic: Access Only
- Number of fireplaces: 1
- Fireplace features: Great Room, Wood Burning
Interior area
- Total structure area: 2,288
- Total interior livable area: 2,288 sqft
Property
Parking
- Total spaces: 2
- Parking features: Attached
- Attached garage spaces: 2
Features
- Levels: One and One Half
- Stories: 1
- Patio & porch: Covered, Deck, Screened
- Fencing: Fenced,Partial,Invisible
- Has view: Yes
- View description: Forest, Pasture
Lot
- Size: 5 Acres
- Features: Rural - Not Subdivision, Mature Trees
Details
- Additional structures: Barn Storage, Storage
- Parcel number: 070816200106000004
- Horse amenities: None
Construction
Type & style
- Home type: SingleFamily
- Architectural style: Craftsman,Traditional
- Property subtype: Residential, Single Family Residence
Materials
- Cedar
- Foundation: Crawl Space
Condition
- New construction: No
- Year built: 1993
Utilities & green energy
- Electric: 100 Amp Service, 200+ Amp Service
- Water: Municipal/City
- Utilities for property: Electricity Connected, Water Connected
Community & neighborhood
Location
- Region: Columbus
- Subdivision: No Subdivision
Price history
| Date | Event | Price |
|---|---|---|
| 9/30/2024 | Sold | $425,000-1.1%$186/sqft |
Source: | ||
| 8/30/2024 | Pending sale | $429,900$188/sqft |
Source: | ||
| 8/14/2024 | Listed for sale | $429,900+17.8%$188/sqft |
Source: | ||
| 1/12/2022 | Sold | $365,000-1.3%$160/sqft |
Source: | ||
| 12/22/2021 | Pending sale | $369,900$162/sqft |
Source: | ||
Public tax history
| Year | Property taxes | Tax assessment |
|---|---|---|
| 2024 | $1,182 -2.3% | $369,500 +4.7% |
| 2023 | $1,210 +3.2% | $352,800 +13% |
| 2022 | $1,173 +18.6% | $312,100 +9.3% |
Find assessor info on the county website
Neighborhood: 47201
Nearby schools
GreatSchools rating
- 6/10Van Buren Elementary SchoolGrades: PK-5Distance: 7.1 mi
- 6/10Brown County Junior HighGrades: 6-8Distance: 8.6 mi
- 5/10Brown County High SchoolGrades: 9-12Distance: 8.6 mi

Get pre-qualified for a loan
At Zillow Home Loans, we can pre-qualify you in as little as 5 minutes with no impact to your credit score.An equal housing lender. NMLS #10287.
Sell for more on Zillow
Get a free Zillow Showcase℠ listing and you could sell for .
$436,800
2% more+ $8,736
With Zillow Showcase(estimated)
$445,536
