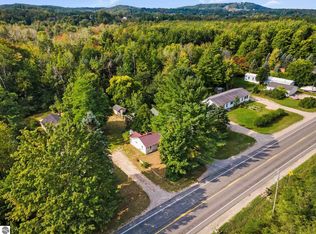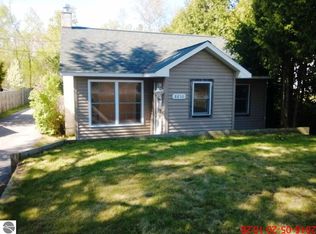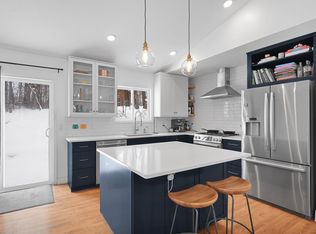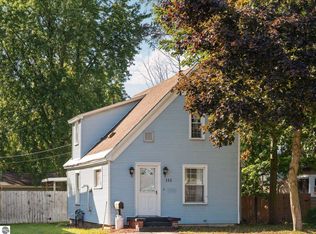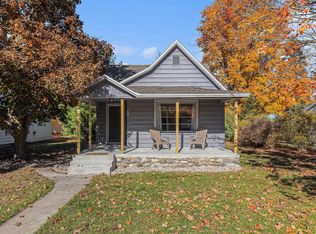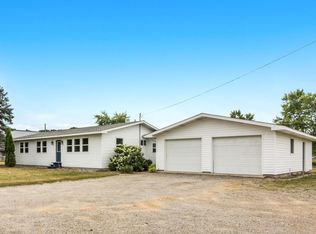Welcome to this meticulously renovated and fully furnished home in Elmwood Township, presented "as is" for a truly turnkey experience. This property offers compelling appeal for any buyer seeking a move-in-ready residence or a high-performing investment. The expansive backyard features a detached garage offering incredible potential for conversion—envision a dedicated studio, a dynamic recreation area, or an ADU designed to enhance rental income. A charming fire pit and a two-car garage complete the outdoor amenities. Location is everything, and this home boasts unbeatable proximity to the Leelanau Trail, Deyoung Natural Area, and a plethora of wineries. Enjoy easy access to hiking trails and a public boat launch on Cedar Lake, ensuring outdoor adventure is practically on your doorstep. For urban conveniences and culinary delights, downtown Traverse City, Farm Club, and Suttons Bay are just moments away. With Elmwood Township's short-term rental friendly policies (permit required), and a proven rental history (available upon request), this property offers both immediate enjoyment and strong financial returns.
Pending
$395,000
8870 E Fouch Rd, Traverse City, MI 49684
3beds
1,093sqft
Est.:
Single Family Residence
Built in 1948
10,018.8 Square Feet Lot
$367,900 Zestimate®
$361/sqft
$-- HOA
What's special
Detached garageExpansive backyardTwo-car garageCharming fire pit
- 201 days |
- 1,957 |
- 78 |
Zillow last checked: 8 hours ago
Listing updated: January 25, 2026 at 11:38am
Listed by:
Marissa Wege 773-551-0667,
Five Star Real Estate - Front St TC 231-778-1200
Source: NGLRMLS,MLS#: 1936129
Facts & features
Interior
Bedrooms & bathrooms
- Bedrooms: 3
- Bathrooms: 1
- Full bathrooms: 1
- Main level bathrooms: 1
Primary bedroom
- Area: 118.8
- Dimensions: 13.5 x 8.8
Primary bathroom
- Features: Shared
Kitchen
- Area: 165.9
- Dimensions: 10.5 x 15.8
Living room
- Area: 259.17
- Dimensions: 16.3 x 15.9
Heating
- Forced Air, Natural Gas
Appliances
- Included: Oven/Range, Dishwasher, Washer, Dryer
- Laundry: Main Level
Features
- Other, Ceiling Fan(s), Cable TV, WiFi
- Windows: Curtain Rods
- Has fireplace: No
- Fireplace features: None
Interior area
- Total structure area: 1,093
- Total interior livable area: 1,093 sqft
- Finished area above ground: 1,093
- Finished area below ground: 0
Property
Parking
- Total spaces: 2
- Parking features: Detached, Shared Driveway
- Garage spaces: 2
Accessibility
- Accessibility features: None
Features
- Levels: One
- Stories: 1
- Patio & porch: Deck
- Has view: Yes
- View description: Countryside View
- Waterfront features: None
Lot
- Size: 10,018.8 Square Feet
- Dimensions: 50 x 208
- Features: Previously Farmed, Metes and Bounds
Details
- Additional structures: Workshop
- Parcel number: 4500401802100
- Zoning description: Residential
- Other equipment: Dish TV
Construction
Type & style
- Home type: SingleFamily
- Property subtype: Single Family Residence
Materials
- Frame, Vinyl Siding
- Foundation: Slab
- Roof: Asphalt
Condition
- New construction: No
- Year built: 1948
Utilities & green energy
- Water: Private
Community & HOA
Community
- Features: None
- Subdivision: none
HOA
- Services included: None
Location
- Region: Traverse City
Financial & listing details
- Price per square foot: $361/sqft
- Tax assessed value: $150
- Annual tax amount: $653
- Price range: $395K - $395K
- Date on market: 7/9/2025
- Cumulative days on market: 502 days
- Listing agreement: Exclusive Right Sell
- Listing terms: Conventional,Cash,1031 Exchange
- Ownership type: Private Owner
- Road surface type: Asphalt
Estimated market value
$367,900
$350,000 - $386,000
$1,962/mo
Price history
Price history
| Date | Event | Price |
|---|---|---|
| 1/25/2026 | Pending sale | $395,000$361/sqft |
Source: | ||
| 7/9/2025 | Price change | $395,000-1%$361/sqft |
Source: | ||
| 9/5/2024 | Listed for sale | $399,000+166%$365/sqft |
Source: | ||
| 9/12/2023 | Sold | $150,000-9.1%$137/sqft |
Source: | ||
| 8/14/2023 | Listed for sale | $165,000+371.4%$151/sqft |
Source: | ||
Public tax history
Public tax history
| Year | Property taxes | Tax assessment |
|---|---|---|
| 2024 | $653 +4.9% | $78,200 +23.1% |
| 2023 | $623 +0.2% | $63,500 +11.8% |
| 2022 | $621 +5.6% | $56,800 +53.5% |
Find assessor info on the county website
BuyAbility℠ payment
Est. payment
$2,246/mo
Principal & interest
$1878
Property taxes
$230
Home insurance
$138
Climate risks
Neighborhood: Greilickville
Nearby schools
GreatSchools rating
- 7/10Willow Hill Elementary SchoolGrades: PK-5Distance: 4.1 mi
- 7/10West Middle SchoolGrades: 6-8Distance: 5.7 mi
- 1/10Traverse City High SchoolGrades: PK,9-12Distance: 8.2 mi
Schools provided by the listing agent
- District: Traverse City Area Public Schools
Source: NGLRMLS. This data may not be complete. We recommend contacting the local school district to confirm school assignments for this home.
- Loading
