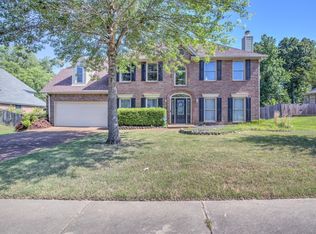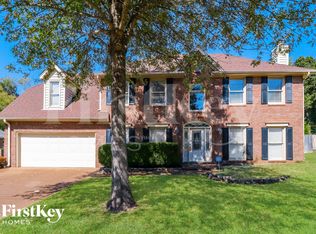Sold for $389,990
$389,990
8870 Bazemore Rd, Cordova, TN 38018
4beds
3,189sqft
Single Family Residence
Built in 1993
0.34 Acres Lot
$382,000 Zestimate®
$122/sqft
$3,217 Estimated rent
Home value
$382,000
$359,000 - $409,000
$3,217/mo
Zestimate® history
Loading...
Owner options
Explore your selling options
What's special
Welcome to this stunning 4-bedroom, 3-bath home with a bonus room. The main floor features 3 bedrooms and 2 baths, while upstairs offers 1 bedroom, 1 bath, and a bonus room. Enjoy the large open great room with a gorgeous fireplace and a chef's kitchen with ample counter space, breakfast bar, and eat-in area. The home also includes a separate dining room. The backyard is huge with a stunning deck, perfect for entertaining and relaxation.
Zillow last checked: 8 hours ago
Listing updated: April 26, 2025 at 03:33am
Listed by:
Ashley Onsby,
MidSouth Residential, LLC
Bought with:
HelloHome
Source: MAAR,MLS#: 10191328
Facts & features
Interior
Bedrooms & bathrooms
- Bedrooms: 4
- Bathrooms: 3
- Full bathrooms: 3
Primary bedroom
- Features: Walk-In Closet(s)
- Level: First
- Area: 225
- Dimensions: 15 x 15
Bedroom 2
- Level: First
- Area: 154
- Dimensions: 11 x 14
Bedroom 3
- Level: First
- Area: 130
- Dimensions: 10 x 13
Bedroom 4
- Level: Second
- Area: 238
- Dimensions: 17 x 14
Primary bathroom
- Features: Double Vanity, Whirlpool Tub, Separate Shower, Full Bath
Dining room
- Features: Separate Dining Room
- Area: 132
- Dimensions: 11 x 12
Kitchen
- Features: Updated/Renovated Kitchen, Eat-in Kitchen, Breakfast Bar, Pantry
- Area: 288
- Dimensions: 12 x 24
Living room
- Features: Separate Living Room
- Area: 380
- Dimensions: 19 x 20
Bonus room
- Area: 170
- Dimensions: 10 x 17
Heating
- Central
Cooling
- Central Air
Appliances
- Included: Range/Oven, Cooktop, Microwave
- Laundry: Laundry Room, Laundry Closet
Features
- 1 or More BR Down, Primary Down, Double Vanity Bath, Separate Tub & Shower, Full Bath Down, High Ceilings, Walk-In Closet(s), Living Room, Dining Room, Kitchen, Primary Bedroom, 2nd Bedroom, 3rd Bedroom, 2 or More Baths, Laundry Room, 4th or More Bedrooms, 1 Bath, Bonus Room
- Flooring: Wood Laminate Floors, Part Carpet, Tile
- Number of fireplaces: 1
- Fireplace features: Living Room
Interior area
- Total interior livable area: 3,189 sqft
Property
Parking
- Total spaces: 2
- Parking features: Driveway/Pad, Garage Faces Side
- Has garage: Yes
- Covered spaces: 2
- Has uncovered spaces: Yes
Features
- Stories: 1
- Patio & porch: Deck
- Pool features: None
- Has spa: Yes
- Spa features: Bath
Lot
- Size: 0.34 Acres
- Dimensions: 100 x 150
- Features: Some Trees, Landscaped
Details
- Parcel number: D0220P D00007
Construction
Type & style
- Home type: SingleFamily
- Architectural style: Traditional
- Property subtype: Single Family Residence
Materials
- Brick Veneer
- Foundation: Slab
- Roof: Composition Shingles
Condition
- New construction: No
- Year built: 1993
Utilities & green energy
- Sewer: Public Sewer
- Water: Public
Community & neighborhood
Security
- Security features: Security System, Smoke Detector(s)
Location
- Region: Cordova
- Subdivision: Woodside View
Other
Other facts
- Price range: $390K - $390K
- Listing terms: Conventional,FHA,VA Loan
Price history
| Date | Event | Price |
|---|---|---|
| 4/24/2025 | Sold | $389,990$122/sqft |
Source: | ||
| 3/16/2025 | Pending sale | $389,990$122/sqft |
Source: | ||
| 3/6/2025 | Listed for sale | $389,990-1.2%$122/sqft |
Source: | ||
| 11/14/2024 | Listing removed | $394,900-1.3%$124/sqft |
Source: | ||
| 9/9/2024 | Listed for sale | $399,999-3.6%$125/sqft |
Source: | ||
Public tax history
| Year | Property taxes | Tax assessment |
|---|---|---|
| 2025 | $2,600 +8.7% | $96,650 +37% |
| 2024 | $2,391 | $70,525 |
| 2023 | $2,391 | $70,525 |
Find assessor info on the county website
Neighborhood: 38018
Nearby schools
GreatSchools rating
- 5/10Cordova Elementary SchoolGrades: PK-5Distance: 2 mi
- 4/10Germantown Middle SchoolGrades: 6-8Distance: 3.6 mi
- 6/10Germantown High SchoolGrades: 9-12Distance: 3.4 mi
Get pre-qualified for a loan
At Zillow Home Loans, we can pre-qualify you in as little as 5 minutes with no impact to your credit score.An equal housing lender. NMLS #10287.
Sell with ease on Zillow
Get a Zillow Showcase℠ listing at no additional cost and you could sell for —faster.
$382,000
2% more+$7,640
With Zillow Showcase(estimated)$389,640

