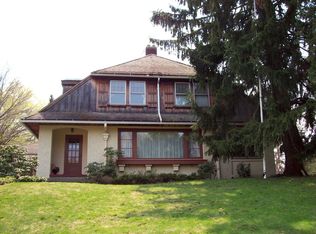Unique one of a kind stucco home on 2.4 acres that has caught your eye for years! It is now available with many updates for you to move right in and enjoy the seclusion of this rare property. Over 3100 sq. feet of open living space with additional living space in finished basement ( pub/ game room/rec room). Brand new kitchen with quartz counters and stainless steel appliances. Freshly painted interior, many new windows,new carpet, new laminate wood flooring and beautiful hardwood floors on stairwell and in bedrooms. Brand New Boiler Installed 3/26/19.
This property is off market, which means it's not currently listed for sale or rent on Zillow. This may be different from what's available on other websites or public sources.
