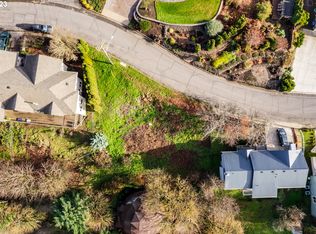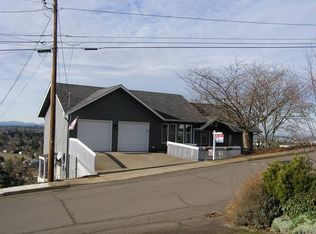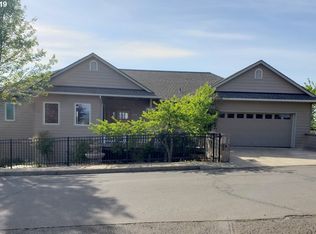Sold
$435,000
887 Sunset Dr, Springfield, OR 97477
3beds
1,864sqft
Residential, Single Family Residence
Built in 1979
8,712 Square Feet Lot
$438,600 Zestimate®
$233/sqft
$2,418 Estimated rent
Home value
$438,600
$399,000 - $482,000
$2,418/mo
Zestimate® history
Loading...
Owner options
Explore your selling options
What's special
This geometric-style home in the sought-after Kelly Butte neighborhood offers panoramic views of Springfield and Eugene. With abundant windows and natural wood features, it highlights dome living. The upper level boasts a primary living space with a full bathroom and a study/office area, while the main level features two bedrooms with walk-in closets, a bathroom, laundry closet, a kitchen with ample storage, and a living/dining area designed to maximize views. Additionally, there's a large expansive deck with a hot tub and a spacious attached garage with storage space.
Zillow last checked: 8 hours ago
Listing updated: September 06, 2024 at 04:05am
Listed by:
Katie Wilson 541-556-6239,
Windermere RE Lane County
Bought with:
Karen Keller, 201209186
Hybrid Real Estate
Source: RMLS (OR),MLS#: 24154526
Facts & features
Interior
Bedrooms & bathrooms
- Bedrooms: 3
- Bathrooms: 2
- Full bathrooms: 2
- Main level bathrooms: 1
Primary bedroom
- Features: Skylight, Double Closet, Suite
- Level: Upper
- Area: 266
- Dimensions: 19 x 14
Bedroom 2
- Features: Walkin Closet, Wallto Wall Carpet
- Level: Main
- Area: 110
- Dimensions: 11 x 10
Bedroom 3
- Features: Walkin Closet, Wallto Wall Carpet
- Level: Main
- Area: 117
- Dimensions: 13 x 9
Dining room
- Level: Main
- Area: 132
- Dimensions: 12 x 11
Kitchen
- Level: Main
- Area: 108
- Width: 9
Living room
- Features: Wallto Wall Carpet
- Level: Main
- Area: 391
- Dimensions: 23 x 17
Heating
- Forced Air
Appliances
- Included: Built In Oven, Dishwasher, Free-Standing Refrigerator, Stainless Steel Appliance(s), Electric Water Heater
- Laundry: Laundry Room
Features
- High Ceilings, Soaking Tub, Walk-In Closet(s), Double Closet, Suite
- Flooring: Wall to Wall Carpet
- Windows: Double Pane Windows, Skylight(s)
- Basement: Crawl Space,Daylight
Interior area
- Total structure area: 1,864
- Total interior livable area: 1,864 sqft
Property
Parking
- Total spaces: 2
- Parking features: Driveway, Attached
- Attached garage spaces: 2
- Has uncovered spaces: Yes
Features
- Stories: 3
- Patio & porch: Deck
- Has spa: Yes
- Spa features: Free Standing Hot Tub
- Has view: Yes
- View description: City, Valley
Lot
- Size: 8,712 sqft
- Features: Sloped, SqFt 7000 to 9999
Details
- Parcel number: 1204187
- Zoning: LD
Construction
Type & style
- Home type: SingleFamily
- Architectural style: Dome
- Property subtype: Residential, Single Family Residence
Materials
- Wood Siding
- Foundation: Concrete Perimeter
- Roof: Composition
Condition
- Approximately
- New construction: No
- Year built: 1979
Utilities & green energy
- Sewer: Public Sewer
- Water: Public
Community & neighborhood
Security
- Security features: Security System
Location
- Region: Springfield
Other
Other facts
- Listing terms: Cash,Conventional
- Road surface type: Paved
Price history
| Date | Event | Price |
|---|---|---|
| 9/3/2024 | Sold | $435,000-8.4%$233/sqft |
Source: | ||
| 9/3/2024 | Pending sale | $475,000+96.3%$255/sqft |
Source: | ||
| 8/15/2005 | Sold | $242,000$130/sqft |
Source: Public Record Report a problem | ||
Public tax history
| Year | Property taxes | Tax assessment |
|---|---|---|
| 2025 | $4,764 +1.6% | $259,801 +3% |
| 2024 | $4,687 +4.4% | $252,234 +3% |
| 2023 | $4,488 +3.4% | $244,888 +3% |
Find assessor info on the county website
Neighborhood: 97477
Nearby schools
GreatSchools rating
- 4/10Centennial Elementary SchoolGrades: K-5Distance: 0.6 mi
- 3/10Hamlin Middle SchoolGrades: 6-8Distance: 0.6 mi
- 4/10Springfield High SchoolGrades: 9-12Distance: 0.8 mi
Schools provided by the listing agent
- Elementary: Centennial
- Middle: Hamlin
- High: Springfield
Source: RMLS (OR). This data may not be complete. We recommend contacting the local school district to confirm school assignments for this home.

Get pre-qualified for a loan
At Zillow Home Loans, we can pre-qualify you in as little as 5 minutes with no impact to your credit score.An equal housing lender. NMLS #10287.
Sell for more on Zillow
Get a free Zillow Showcase℠ listing and you could sell for .
$438,600
2% more+ $8,772
With Zillow Showcase(estimated)
$447,372

