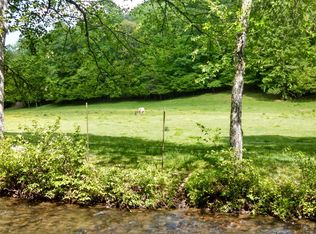Cabin overlooking Suches Creek and trout pond. Long Forest Service borders on two sides. Hiking, fishing, hunting, or riding right out the door! Very private end-of-road setting. Coopers Creek Wildlife Management Area almost surrounds the proeprty. 2/2020
This property is off market, which means it's not currently listed for sale or rent on Zillow. This may be different from what's available on other websites or public sources.
