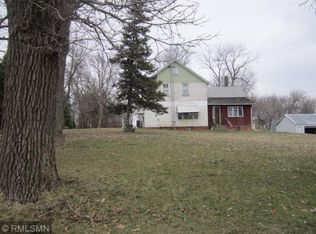Closed
$175,000
887 State Highway 263, Welcome, MN 56181
3beds
3,001sqft
Single Family Residence
Built in 1932
3 Acres Lot
$174,000 Zestimate®
$58/sqft
$2,215 Estimated rent
Home value
$174,000
Estimated sales range
Not available
$2,215/mo
Zestimate® history
Loading...
Owner options
Explore your selling options
What's special
Located on a blacktop road, this inviting two-story home features 3 bedrooms and exquisite original woodwork throughout. Enjoy coffered ceilings, a spacious living area that flows into the kitchen and dining room, and a convenient main floor laundry with the 3/4 bath. Relax in the porch or take advantage of the detached 2-car garage and large quonset. With 3 acres to explore, this home offers both charm and functionality!
Zillow last checked: 8 hours ago
Listing updated: August 26, 2025 at 08:27am
Listed by:
Vonnie Cone 507-848-0114,
RE/MAX TOTAL REALTY
Bought with:
Haley Green
RE/MAX TOTAL REALTY
Source: NorthstarMLS as distributed by MLS GRID,MLS#: 6594815
Facts & features
Interior
Bedrooms & bathrooms
- Bedrooms: 3
- Bathrooms: 3
- Full bathrooms: 2
- 1/2 bathrooms: 1
Bedroom 1
- Level: Upper
- Area: 192 Square Feet
- Dimensions: 16x12
Bedroom 2
- Level: Upper
- Area: 112 Square Feet
- Dimensions: 8x14
Bedroom 3
- Level: Upper
- Area: 100 Square Feet
- Dimensions: 10x10
Bathroom
- Level: Main
- Area: 72 Square Feet
- Dimensions: 8x9
Bathroom
- Level: Upper
- Area: 36 Square Feet
- Dimensions: 6x6
Dining room
- Level: Main
- Area: 210 Square Feet
- Dimensions: 15x14
Foyer
- Level: Main
- Area: 120 Square Feet
- Dimensions: 12x10
Kitchen
- Level: Main
- Area: 168 Square Feet
- Dimensions: 12x14
Living room
- Level: Main
- Area: 312 Square Feet
- Dimensions: 24x13
Porch
- Level: Main
- Area: 108 Square Feet
- Dimensions: 12x9
Storage
- Level: Lower
- Area: 120 Square Feet
- Dimensions: 15x8
Utility room
- Level: Lower
- Area: 299 Square Feet
- Dimensions: 23x13
Heating
- Forced Air
Cooling
- Central Air
Appliances
- Included: Dishwasher, Microwave, Range, Refrigerator
Features
- Basement: Block
- Has fireplace: No
Interior area
- Total structure area: 3,001
- Total interior livable area: 3,001 sqft
- Finished area above ground: 2,098
- Finished area below ground: 0
Property
Parking
- Total spaces: 1
- Parking features: Detached
- Garage spaces: 1
Accessibility
- Accessibility features: None
Features
- Levels: Two
- Stories: 2
- Patio & porch: Porch
Lot
- Size: 3 Acres
- Dimensions: 3 acres
Details
- Additional structures: Additional Garage
- Foundation area: 783
- Parcel number: 120250625
- Zoning description: Residential-Single Family
Construction
Type & style
- Home type: SingleFamily
- Property subtype: Single Family Residence
Materials
- Vinyl Siding, Concrete
- Roof: Asphalt
Condition
- Age of Property: 93
- New construction: No
- Year built: 1932
Utilities & green energy
- Electric: Circuit Breakers
- Gas: Propane
- Sewer: Private Sewer
- Water: Private
Community & neighborhood
Location
- Region: Welcome
HOA & financial
HOA
- Has HOA: No
Price history
| Date | Event | Price |
|---|---|---|
| 8/26/2025 | Sold | $175,000$58/sqft |
Source: | ||
| 7/15/2025 | Pending sale | $175,000$58/sqft |
Source: | ||
| 6/29/2025 | Listed for sale | $175,000$58/sqft |
Source: | ||
| 3/28/2025 | Pending sale | $175,000$58/sqft |
Source: | ||
| 3/4/2025 | Price change | $175,000-12.1%$58/sqft |
Source: | ||
Public tax history
| Year | Property taxes | Tax assessment |
|---|---|---|
| 2025 | $1,560 +33.1% | $169,900 -4.1% |
| 2024 | $1,172 +1.6% | $177,200 +0.4% |
| 2023 | $1,154 +19.7% | $176,500 +16.4% |
Find assessor info on the county website
Neighborhood: 56181
Nearby schools
GreatSchools rating
- NASherburn Elementary SchoolGrades: K-2Distance: 6.4 mi
- 5/10Martin County West Junior High SchoolGrades: 7-8Distance: 6.6 mi
- 6/10Martin County West Senior High SchoolGrades: 9-12Distance: 6.6 mi

Get pre-qualified for a loan
At Zillow Home Loans, we can pre-qualify you in as little as 5 minutes with no impact to your credit score.An equal housing lender. NMLS #10287.
