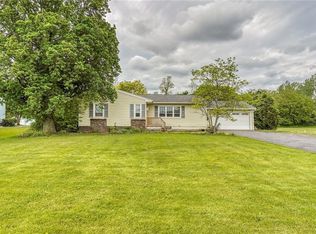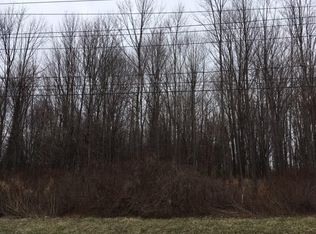SPACIOUS 1,800+ SQ.FT. RANCH * LARGE 0.67 ACRE LOT WITH PRIVATE BACKYARD *COUNTRY-SIZE EAT-IN KITCHEN W/SKYLTS OPENS TO H-U-G-E FAMILY RM W/GORGEOUS WOOD CATHEDRAL CEILING, BAY WINDOWS . . . FRENCH DOORS TO THE 4-SEASONS SUNRM! 1ST FLOOR LAUNDRY/HALF BATH COMBO *FORMAL LIVING AND/OR DINING W/HARDWDS *MASTER BEDRM W/HARDWDS *2ND BEDRM W/CARPET OVER HARDWDS *3RD BEDRM USED AS OFFICE W/BUILT-IN WARDROBE *1ST FLOOR FULL BATH W/FIRBERGLASS TUB & SURROUND *PART-FIN BASEMENT W/EGRESS WINDOW HAS FULL BATH & BLT -IN BUNK BEDS *BILCO WALKOUT DOORS *2-HI-EFF FURNACES *2-CAR GARAGE *DECK NEEDS REPAIR/REPLACMT *VINYL & BRICK EXTERIOR *THERMOPANE WINDOWS *200 AMP ELECTRIC *ROOF IS LESS THAN 10 YRS (TEAR-OFF) *FLOOD INSURANCE REQUIRED BY LENDERS * NEEDS UPDATING, COSMETICS, & SOME REPAIRS . . .DELAYED NEGOTIATIONS UNTIL MONDAY JUNE 15 @ 12 NOON
This property is off market, which means it's not currently listed for sale or rent on Zillow. This may be different from what's available on other websites or public sources.

