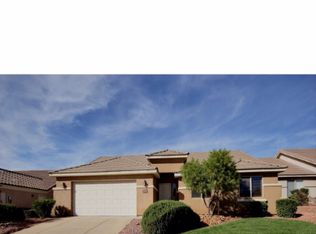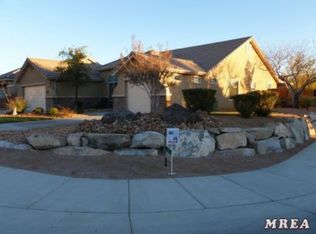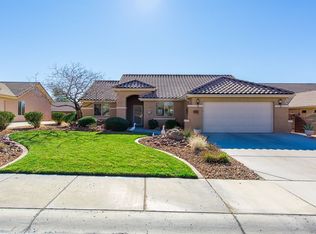If you've been searching for that home with everything you need, look no further! This 4 bed / 3 bath corner lot home has a separate entrance to a casita. The entry has tile leading the open concept design of the kitchen, living room, dining area AND formal dining area. Just off the entry is an office or den for quick and easy access. Just pass the den is the hall that leads to the first bedroom, full bathroom, laundry and 2 car garage. Keep walking, turn the corner, is the second bedroom and the enter through the double doors into the spacious master bedroom and large master bath. The fully fenced back yard has a long lap pool with an electric cover.
This property is off market, which means it's not currently listed for sale or rent on Zillow. This may be different from what's available on other websites or public sources.



