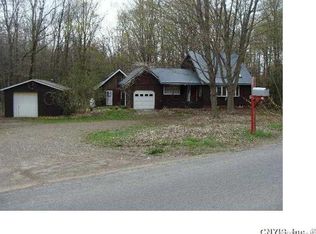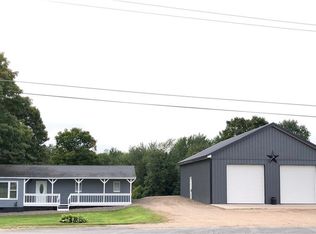Closed
$224,900
887 Red School House Rd, Fulton, NY 13069
4beds
1,674sqft
Single Family Residence
Built in 1860
40.24 Acres Lot
$250,300 Zestimate®
$134/sqft
$2,137 Estimated rent
Home value
$250,300
Estimated sales range
Not available
$2,137/mo
Zestimate® history
Loading...
Owner options
Explore your selling options
What's special
**Multiple offers received. Seller is requesting best and final offers from all parties by Thursday 8/15/24 at noon.** Unbelievable opportunity to own a 1,674 sq ft home situated on 40.24 acres, with large concrete block oversized 3 car detached garage. Beautiful land offers apple trees, peach trees and pear trees, and an abundance of wildlife. Home already features replacement windows, making the home more efficient. Excellent front porch makes great 3 seasons room with loads of natural light, giving separate space to sit, read and relax. Coal stove to offset use of furnace, keeps you nice and warm in the cold winter months. Property makes outstanding space for someone wanting to garden and/or raise animals, including a chicken coop, a pig pen, shed and large detached garage. Garage has tremendous ceiling height and plenty of space not only for storage of vehicles, tools and equipment, but also plenty of space to serve as a workshop. Large kitchen with plenty of cabinet and counter space, including back room currently used as a walk-in pantry. Fenced area off side of home convenient for letting dogs out without worry. Don't miss out on opportunity to own a home with over 40 acres!
Zillow last checked: 8 hours ago
Listing updated: October 24, 2024 at 08:33am
Listed by:
Patrick D Haggerty 315-652-1165,
Century 21 Leah's Signature
Bought with:
Sharon Hopler, 10301221100
Howard Hanna Real Estate
Source: NYSAMLSs,MLS#: S1557133 Originating MLS: Syracuse
Originating MLS: Syracuse
Facts & features
Interior
Bedrooms & bathrooms
- Bedrooms: 4
- Bathrooms: 1
- Full bathrooms: 1
- Main level bathrooms: 1
- Main level bedrooms: 1
Heating
- Oil, Forced Air
Appliances
- Included: Dishwasher, Electric Oven, Electric Range, Electric Water Heater, Freezer, Refrigerator
- Laundry: Main Level
Features
- Ceiling Fan(s), Separate/Formal Dining Room, Walk-In Pantry, Bedroom on Main Level, Workshop
- Flooring: Carpet, Hardwood, Varies, Vinyl
- Basement: Full
- Number of fireplaces: 1
Interior area
- Total structure area: 1,674
- Total interior livable area: 1,674 sqft
Property
Parking
- Total spaces: 3
- Parking features: Detached, Electricity, Garage
- Garage spaces: 3
Features
- Patio & porch: Enclosed, Porch
- Exterior features: Concrete Driveway, Private Yard, See Remarks
Lot
- Size: 40.24 Acres
- Dimensions: 1230 x 1677
- Features: Rural Lot
Details
- Additional structures: Barn(s), Outbuilding, Poultry Coop, Shed(s), Storage
- Parcel number: 35440020400000020061100000
- Special conditions: Standard
Construction
Type & style
- Home type: SingleFamily
- Architectural style: Colonial,Two Story
- Property subtype: Single Family Residence
Materials
- Vinyl Siding, Copper Plumbing
- Foundation: Stone
- Roof: Metal
Condition
- Resale
- Year built: 1860
Utilities & green energy
- Electric: Circuit Breakers
- Sewer: Septic Tank
- Water: Well
Community & neighborhood
Location
- Region: Fulton
- Subdivision: Aforesaid
Other
Other facts
- Listing terms: Cash,Conventional
Price history
| Date | Event | Price |
|---|---|---|
| 10/24/2024 | Pending sale | $224,900$134/sqft |
Source: | ||
| 10/23/2024 | Sold | $224,900$134/sqft |
Source: | ||
| 8/15/2024 | Contingent | $224,900$134/sqft |
Source: | ||
| 8/9/2024 | Listed for sale | $224,900+106.3%$134/sqft |
Source: | ||
| 12/20/2013 | Sold | $109,000$65/sqft |
Source: | ||
Public tax history
| Year | Property taxes | Tax assessment |
|---|---|---|
| 2024 | -- | $135,000 |
| 2023 | -- | $135,000 |
| 2022 | -- | $135,000 +23.9% |
Find assessor info on the county website
Neighborhood: 13069
Nearby schools
GreatSchools rating
- 7/10Palermo Elementary SchoolGrades: PK-4Distance: 1.6 mi
- 4/10Mexico Middle SchoolGrades: 5-8Distance: 6.9 mi
- 6/10Mexico High SchoolGrades: 9-12Distance: 7 mi
Schools provided by the listing agent
- District: Mexico Academy and Central
Source: NYSAMLSs. This data may not be complete. We recommend contacting the local school district to confirm school assignments for this home.

