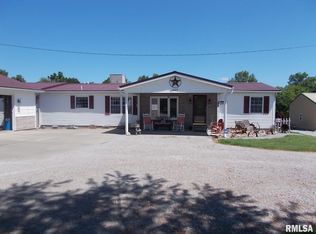Closed
$132,500
887 Mount Joy Rd, Murphysboro, IL 62966
3beds
1,387sqft
Single Family Residence
Built in 2005
1.37 Acres Lot
$135,400 Zestimate®
$96/sqft
$1,551 Estimated rent
Home value
$135,400
Estimated sales range
Not available
$1,551/mo
Zestimate® history
Loading...
Owner options
Explore your selling options
What's special
If you love country living with close proximity to Kinkaid and Murphysboro Lake, make your appointment to view this property on Mount Joy Rd, it might be just what you're looking for. The home has three bedrooms, 2 baths, family room and living room, plenty of space for your family. Home has a metal roof, furnace/AC in 2005, Egyptian electric and Murphysboro water are the providers. Outside you will find a 2 car detached carport, and a front deck on this 1.37 acres. It is located just minutes from downtown Murphysboro and is convenient for the ones that like to spend time on the lake.
Zillow last checked: 8 hours ago
Listing updated: January 08, 2026 at 09:16am
Listing courtesy of:
Kathy Riggio 618-967-6748,
C21 HOUSE OF REALTY, INC. CD
Bought with:
Stevie Rae
House 2 Home Realty Marion
Source: MRED as distributed by MLS GRID,MLS#: EB456879
Facts & features
Interior
Bedrooms & bathrooms
- Bedrooms: 3
- Bathrooms: 2
- Full bathrooms: 2
Primary bedroom
- Features: Flooring (Carpet)
- Level: Main
- Area: 182 Square Feet
- Dimensions: 13x14
Bedroom 2
- Features: Flooring (Carpet)
- Level: Main
- Area: 63 Square Feet
- Dimensions: 7x9
Bedroom 3
- Features: Flooring (Carpet)
- Level: Main
- Area: 90 Square Feet
- Dimensions: 9x10
Family room
- Features: Flooring (Carpet)
- Level: Main
- Area: 221 Square Feet
- Dimensions: 13x17
Kitchen
- Features: Flooring (Vinyl)
- Level: Main
- Area: 252 Square Feet
- Dimensions: 12x21
Laundry
- Features: Flooring (Vinyl)
- Level: Main
- Area: 40 Square Feet
- Dimensions: 5x8
Living room
- Features: Flooring (Carpet)
- Level: Main
- Area: 195 Square Feet
- Dimensions: 13x15
Heating
- Electric, Forced Air
Cooling
- Central Air
Appliances
- Included: Dishwasher, Range, Range Hood, Refrigerator
Features
- Basement: Egress Window
Interior area
- Total interior livable area: 1,387 sqft
Property
Parking
- Parking features: Gravel, Detached, No Garage
Features
- Patio & porch: Deck
Lot
- Size: 1.37 Acres
- Features: Wooded
Details
- Parcel number: 0825100025
Construction
Type & style
- Home type: SingleFamily
- Architectural style: Other
- Property subtype: Single Family Residence
Materials
- Vinyl Siding
- Foundation: Pillar/Post/Pier
Condition
- New construction: No
- Year built: 2005
Details
- Builder model: X520079400
Utilities & green energy
- Water: Public
- Utilities for property: Cable Available
Community & neighborhood
Location
- Region: Murphysboro
- Subdivision: None
Other
Other facts
- Listing terms: Conventional
Price history
| Date | Event | Price |
|---|---|---|
| 6/27/2025 | Sold | $132,500-3.6%$96/sqft |
Source: | ||
| 5/14/2025 | Contingent | $137,500$99/sqft |
Source: | ||
| 4/16/2025 | Price change | $137,500-1.1%$99/sqft |
Source: | ||
| 3/7/2025 | Price change | $139,000-4.1%$100/sqft |
Source: | ||
| 2/26/2025 | Listed for sale | $145,000$105/sqft |
Source: | ||
Public tax history
| Year | Property taxes | Tax assessment |
|---|---|---|
| 2024 | -- | $3,095 +12.4% |
| 2023 | -- | $2,754 +10.3% |
| 2022 | -- | $2,496 +4% |
Find assessor info on the county website
Neighborhood: 62966
Nearby schools
GreatSchools rating
- 2/10Carruthers Elementary SchoolGrades: 3-5Distance: 3.3 mi
- 2/10Murphysboro Middle SchoolGrades: 6-8Distance: 3.5 mi
- 2/10Murphysboro High SchoolGrades: 9-12Distance: 2.8 mi
Schools provided by the listing agent
- Elementary: Murphysboro
- Middle: Murphysboro Middle School
- High: Murphysboro
Source: MRED as distributed by MLS GRID. This data may not be complete. We recommend contacting the local school district to confirm school assignments for this home.

Get pre-qualified for a loan
At Zillow Home Loans, we can pre-qualify you in as little as 5 minutes with no impact to your credit score.An equal housing lender. NMLS #10287.
