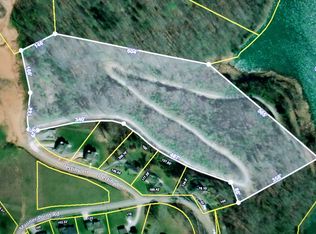Gorgeous Basement Rancher. 1888 square feet! 3 Bedroom, 3 Bath, Formal Dining Room, loft, screened in back porch, central heat and air (new unit) Situated on 22.4 acres, 1/4 mile to the lake. 1/2 mile to public boat ramp. Extremely private. Property has detached carport, cherry tree orchard, 2 gas fireplaces, 4 wheeler trail. You will be surrounded by nature! Shown by appointment.
This property is off market, which means it's not currently listed for sale or rent on Zillow. This may be different from what's available on other websites or public sources.
