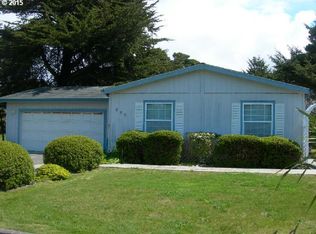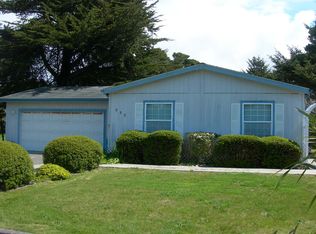Nicely maintained 3 bedroom/2 bath 1996 Fleetwood Manufactured home. Spacious back yard has an 8x8 shed and an 18x12 deck. New roof in 2019 and freshly painted exterior. Excellent location. Within walking distance to city park, ocean beaches and library. A must see!
This property is off market, which means it's not currently listed for sale or rent on Zillow. This may be different from what's available on other websites or public sources.

