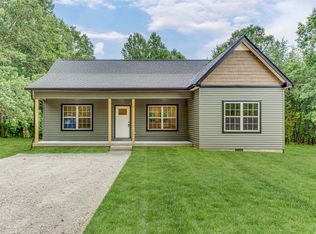Closed
$366,900
887 Hawkins Rd, White Bluff, TN 37187
3beds
1,328sqft
Single Family Residence, Residential
Built in 2004
2.52 Acres Lot
$379,900 Zestimate®
$276/sqft
$1,651 Estimated rent
Home value
$379,900
$304,000 - $479,000
$1,651/mo
Zestimate® history
Loading...
Owner options
Explore your selling options
What's special
Home is under construction in the early stages***Buy now and you can select from Builders selections*** Current plans include LVP flooring throughout*** Stainless appliances, island for extras workspace ,Quartz countertops with farmhouse style cabinetry, pantry*** Open floor plan*** Separate utility room*** Great room features trey ceiling.***Tankless water heater *** Deck for entertaining,
Zillow last checked: 8 hours ago
Listing updated: August 21, 2025 at 02:56pm
Listing Provided by:
Pam Redden 615-604-8878,
Crye-Leike, Inc., REALTORS
Bought with:
Amanda Danley, 376140
EXIT Realty Refined
Source: RealTracs MLS as distributed by MLS GRID,MLS#: 2693493
Facts & features
Interior
Bedrooms & bathrooms
- Bedrooms: 3
- Bathrooms: 2
- Full bathrooms: 2
- Main level bedrooms: 3
Bedroom 1
- Features: Walk-In Closet(s)
- Level: Walk-In Closet(s)
- Area: 192 Square Feet
- Dimensions: 16x12
Bedroom 2
- Features: Extra Large Closet
- Level: Extra Large Closet
- Area: 132 Square Feet
- Dimensions: 12x11
Bedroom 3
- Features: Walk-In Closet(s)
- Level: Walk-In Closet(s)
- Area: 121 Square Feet
- Dimensions: 11x11
Primary bathroom
- Features: Double Vanity
- Level: Double Vanity
Kitchen
- Area: 182 Square Feet
- Dimensions: 14x13
Living room
- Features: Great Room
- Level: Great Room
- Area: 272 Square Feet
- Dimensions: 17x16
Other
- Features: Utility Room
- Level: Utility Room
- Area: 54 Square Feet
- Dimensions: 9x6
Heating
- Central, Natural Gas
Cooling
- Ceiling Fan(s), Central Air, Electric
Appliances
- Included: Dishwasher, Microwave, Gas Oven, Gas Range
- Laundry: Electric Dryer Hookup, Washer Hookup
Features
- Ceiling Fan(s), Pantry, High Speed Internet, Kitchen Island
- Flooring: Laminate
- Basement: None,Crawl Space
Interior area
- Total structure area: 1,328
- Total interior livable area: 1,328 sqft
- Finished area above ground: 1,328
Property
Features
- Levels: One
- Stories: 1
- Patio & porch: Porch, Covered, Deck
Lot
- Size: 2.52 Acres
Details
- Parcel number: 08100815000
- Special conditions: Standard,Owner Agent
Construction
Type & style
- Home type: SingleFamily
- Architectural style: Ranch
- Property subtype: Single Family Residence, Residential
Materials
- Vinyl Siding
- Roof: Shingle
Condition
- New construction: Yes
- Year built: 2004
Utilities & green energy
- Sewer: Septic Tank
- Water: Public
- Utilities for property: Electricity Available, Natural Gas Available, Water Available, Cable Connected
Green energy
- Energy efficient items: Water Heater
Community & neighborhood
Location
- Region: White Bluff
- Subdivision: None
Price history
| Date | Event | Price |
|---|---|---|
| 2/6/2025 | Sold | $366,900+1.9%$276/sqft |
Source: | ||
| 8/28/2024 | Contingent | $359,900$271/sqft |
Source: | ||
| 8/20/2024 | Listed for sale | $359,900$271/sqft |
Source: | ||
Public tax history
| Year | Property taxes | Tax assessment |
|---|---|---|
| 2025 | $1,208 +331.7% | $71,450 +331.7% |
| 2024 | $280 +65.9% | $16,550 +130.7% |
| 2023 | $169 | $7,175 |
Find assessor info on the county website
Neighborhood: 37187
Nearby schools
GreatSchools rating
- 7/10White Bluff Elementary SchoolGrades: PK-5Distance: 1.7 mi
- 6/10W James Middle SchoolGrades: 6-8Distance: 2.4 mi
- 5/10Creek Wood High SchoolGrades: 9-12Distance: 5.1 mi
Schools provided by the listing agent
- Elementary: White Bluff Elementary
- Middle: W James Middle School
- High: Creek Wood High School
Source: RealTracs MLS as distributed by MLS GRID. This data may not be complete. We recommend contacting the local school district to confirm school assignments for this home.
Get a cash offer in 3 minutes
Find out how much your home could sell for in as little as 3 minutes with a no-obligation cash offer.
Estimated market value
$379,900
Get a cash offer in 3 minutes
Find out how much your home could sell for in as little as 3 minutes with a no-obligation cash offer.
Estimated market value
$379,900
