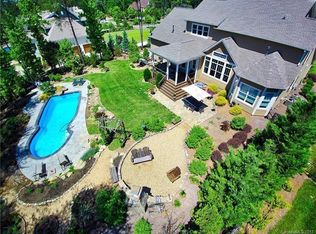Closed
$2,265,000
887 Harvest Pointe Dr, Fort Mill, SC 29708
5beds
6,313sqft
Single Family Residence
Built in 2013
0.72 Acres Lot
$2,263,300 Zestimate®
$359/sqft
$5,184 Estimated rent
Home value
$2,263,300
$2.15M - $2.38M
$5,184/mo
Zestimate® history
Loading...
Owner options
Explore your selling options
What's special
Luxury Living in Baxter Village's prestigious River District. Tucked at the end of a quiet cul-de-sac this stunning white painted brick home sits on one of the most spectacular, private homesites—backing up to peaceful woods for ultimate tranquility.
With over 6,300 square feet, this recently updated home features 5 bedrooms, 4.5 baths, and a flowing, open-concept layout filled with natural light, designer finishes, and soaring ceilings. The finished basement offers versatile space perfect for entertaining, extended family, or a private retreat. Outside, enjoy a resort-style pool, beautifully landscaped yard, and exceptional front and back outdoor living spaces. A three-car garage, ample storage, and unbeatable location make this property as functional as it is beautiful. This is your opportunity to own a true gem—where luxury, privacy, and community come together. Don’t miss your chance to own this River District gem!
Zillow last checked: 8 hours ago
Listing updated: June 02, 2025 at 07:59am
Listing Provided by:
Lucas Mudrey lmudrey@paraclerealty.com,
Better Homes and Garden Real Estate Paracle,
Tony Hanson,
Better Homes and Gardens Real Estate Paracle
Bought with:
Kimberly Hedrick
COMPASS
Source: Canopy MLS as distributed by MLS GRID,MLS#: 4246057
Facts & features
Interior
Bedrooms & bathrooms
- Bedrooms: 5
- Bathrooms: 5
- Full bathrooms: 4
- 1/2 bathrooms: 1
- Main level bedrooms: 1
Primary bedroom
- Level: Main
Bedroom s
- Level: Upper
Bedroom s
- Level: Upper
Bedroom s
- Level: Upper
Bedroom s
- Level: Basement
Bathroom full
- Level: Main
Bathroom half
- Level: Main
Bathroom full
- Level: Upper
Bathroom full
- Level: Upper
Bathroom full
- Level: Basement
Other
- Level: Basement
Bonus room
- Level: Upper
Dining room
- Level: Main
Exercise room
- Level: Basement
Family room
- Level: Main
Flex space
- Level: Basement
Great room
- Level: Basement
Other
- Level: Main
Kitchen
- Level: Main
Laundry
- Level: Main
Media room
- Level: Upper
Other
- Level: Main
Office
- Level: Main
Office
- Level: Basement
Heating
- Central
Cooling
- Ceiling Fan(s), Central Air
Appliances
- Included: Dishwasher, Disposal, Double Oven, Exhaust Hood, Gas Range, Ice Maker, Refrigerator with Ice Maker, Wall Oven
- Laundry: Laundry Room, Main Level
Features
- Soaking Tub, Kitchen Island, Open Floorplan, Pantry, Walk-In Closet(s), Walk-In Pantry
- Flooring: Laminate, Hardwood, Tile, Wood
- Basement: Daylight,Exterior Entry,Interior Entry,Storage Space,Walk-Out Access
- Attic: Pull Down Stairs
- Fireplace features: Family Room
Interior area
- Total structure area: 4,333
- Total interior livable area: 6,313 sqft
- Finished area above ground: 4,333
- Finished area below ground: 1,980
Property
Parking
- Total spaces: 3
- Parking features: Attached Garage, Garage on Main Level
- Attached garage spaces: 3
Features
- Levels: Two
- Stories: 2
- Patio & porch: Covered, Front Porch, Rear Porch, Screened
- Exterior features: In-Ground Irrigation
- Pool features: Community, Fenced, In Ground
- Fencing: Back Yard,Fenced
- Waterfront features: None
Lot
- Size: 0.72 Acres
- Features: Cul-De-Sac, Private, Wooded
Details
- Additional structures: None
- Parcel number: 6560000215
- Zoning: TND
- Special conditions: Standard
- Other equipment: Network Ready
- Horse amenities: None
Construction
Type & style
- Home type: SingleFamily
- Architectural style: Traditional
- Property subtype: Single Family Residence
Materials
- Brick Full, Wood
- Roof: Shingle
Condition
- New construction: No
- Year built: 2013
Details
- Builder name: Arthur Rutenberg
Utilities & green energy
- Sewer: County Sewer
- Water: County Water
- Utilities for property: Cable Connected, Electricity Connected
Community & neighborhood
Security
- Security features: Security System
Community
- Community features: Clubhouse, Playground, Sidewalks, Street Lights, Tennis Court(s), Walking Trails
Location
- Region: Fort Mill
- Subdivision: Baxter Village
HOA & financial
HOA
- Has HOA: Yes
- HOA fee: $1,100 annually
- Association name: Kuester Management
Other
Other facts
- Listing terms: Cash,Conventional
- Road surface type: Concrete, Paved
Price history
| Date | Event | Price |
|---|---|---|
| 5/23/2025 | Sold | $2,265,000-3.6%$359/sqft |
Source: | ||
| 4/11/2025 | Pending sale | $2,349,000$372/sqft |
Source: | ||
| 4/11/2025 | Listed for sale | $2,349,000+1786.7%$372/sqft |
Source: | ||
| 10/18/2011 | Sold | $124,500$20/sqft |
Source: Public Record Report a problem | ||
Public tax history
| Year | Property taxes | Tax assessment |
|---|---|---|
| 2025 | -- | $32,391 +15% |
| 2024 | $4,957 +3.8% | $28,165 |
| 2023 | $4,777 +0.9% | $28,165 |
Find assessor info on the county website
Neighborhood: 29708
Nearby schools
GreatSchools rating
- 6/10Orchard Park Elementary SchoolGrades: K-5Distance: 1.3 mi
- 8/10Pleasant Knoll MiddleGrades: 6-8Distance: 2.8 mi
- 10/10Fort Mill High SchoolGrades: 9-12Distance: 1.7 mi
Schools provided by the listing agent
- Elementary: Orchard Park
- Middle: Pleasant Knoll
- High: Fort Mill
Source: Canopy MLS as distributed by MLS GRID. This data may not be complete. We recommend contacting the local school district to confirm school assignments for this home.
Get a cash offer in 3 minutes
Find out how much your home could sell for in as little as 3 minutes with a no-obligation cash offer.
Estimated market value
$2,263,300
