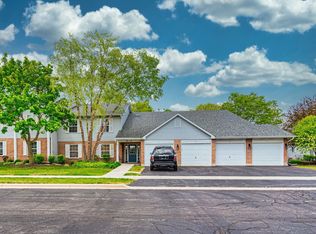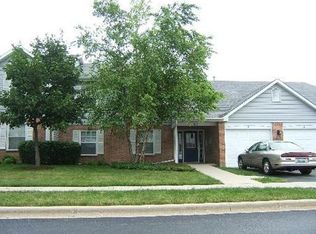Closed
$190,000
887 Golf Course Rd UNIT 2, Crystal Lake, IL 60014
2beds
1,174sqft
Single Family Residence
Built in 1996
-- sqft lot
$219,400 Zestimate®
$162/sqft
$1,968 Estimated rent
Home value
$219,400
$208,000 - $230,000
$1,968/mo
Zestimate® history
Loading...
Owner options
Explore your selling options
What's special
"Stunning First floor Manor Home with Garage!" Wonderful updated 2 bedroom/2 full Bath Unit with Spacious Entry and Coat Closet. Inviting Living and Dining Rooms with newer Light fixture, Crown molding, and New Vinyl Wide Plank Flooring! Gorgeous White kitchen boasting newer Stainless Steel appliances & 1.25'' granite counter tops, Porcelain flooring, roomy Table Space and access to the Outdoor Patio! Lovely Primary Bedroom with New Carpeting, Ceiling Fan, Luxury Private Bath with Soaker Tub, Separate Shower, and a huge Walk in Closet. Cozy 2nd Bedroom with Newer carpeting, and a wonderful Full Hall bath, right across the Hall! Laundry/Utility Room with Brand New Dryer! Newer Furnace/Air, and all SS Appliances new in 2015! Move right in! It's a Great Location and close to the Randal Road Corridor and Crystal Lake's downtown shopping. (Scavenger+Water included in the assessment!)
Zillow last checked: 8 hours ago
Listing updated: May 05, 2023 at 03:32am
Listing courtesy of:
Kelly Miller 847-650-8267,
Baird & Warner
Bought with:
Michelle Gassensmith
Compass
Source: MRED as distributed by MLS GRID,MLS#: 11752379
Facts & features
Interior
Bedrooms & bathrooms
- Bedrooms: 2
- Bathrooms: 2
- Full bathrooms: 2
Primary bedroom
- Features: Flooring (Carpet), Bathroom (Full, Tub & Separate Shwr)
- Level: Main
- Area: 198 Square Feet
- Dimensions: 11X18
Bedroom 2
- Features: Flooring (Carpet)
- Level: Main
- Area: 130 Square Feet
- Dimensions: 10X13
Dining room
- Features: Flooring (Carpet)
- Level: Main
- Area: 80 Square Feet
- Dimensions: 8X10
Kitchen
- Features: Kitchen (Eating Area-Table Space, Granite Counters, Updated Kitchen), Flooring (Porcelain Tile)
- Level: Main
- Area: 135 Square Feet
- Dimensions: 9X15
Laundry
- Level: Main
- Area: 70 Square Feet
- Dimensions: 10X7
Living room
- Features: Flooring (Carpet)
- Level: Main
- Area: 204 Square Feet
- Dimensions: 12X17
Heating
- Natural Gas, Forced Air
Cooling
- Central Air
Appliances
- Included: Range, Microwave, Dishwasher, Refrigerator, Washer, Dryer, Disposal, Gas Water Heater
- Laundry: Washer Hookup, Main Level, In Unit
Features
- 1st Floor Bedroom, 1st Floor Full Bath, Storage, Walk-In Closet(s), Granite Counters, Separate Dining Room
- Flooring: Carpet
- Basement: None
Interior area
- Total structure area: 1,174
- Total interior livable area: 1,174 sqft
Property
Parking
- Total spaces: 1
- Parking features: Garage Door Opener, On Site, Attached, Garage
- Attached garage spaces: 1
- Has uncovered spaces: Yes
Accessibility
- Accessibility features: No Disability Access
Features
- Patio & porch: Patio
Details
- Parcel number: 1907330002
- Special conditions: None
- Other equipment: Ceiling Fan(s)
Construction
Type & style
- Home type: Condo
- Property subtype: Single Family Residence
Materials
- Vinyl Siding, Brick
- Foundation: Concrete Perimeter
- Roof: Asphalt
Condition
- New construction: No
- Year built: 1996
Details
- Builder model: CHARLESTON
Utilities & green energy
- Sewer: Public Sewer
- Water: Public
Community & neighborhood
Security
- Security features: Carbon Monoxide Detector(s)
Location
- Region: Crystal Lake
- Subdivision: Abbey Ridge
HOA & financial
HOA
- Has HOA: Yes
- HOA fee: $269 monthly
- Services included: Water, Insurance, Exterior Maintenance, Lawn Care, Scavenger
Other
Other facts
- Listing terms: Conventional
- Ownership: Condo
Price history
| Date | Event | Price |
|---|---|---|
| 5/3/2023 | Sold | $190,000+6.1%$162/sqft |
Source: | ||
| 4/7/2023 | Contingent | $179,000$152/sqft |
Source: | ||
| 4/5/2023 | Listed for sale | $179,000+68.9%$152/sqft |
Source: | ||
| 5/21/2015 | Sold | $106,000-3.5%$90/sqft |
Source: | ||
| 4/13/2015 | Pending sale | $109,900+161.7%$94/sqft |
Source: All Realty Group, Inc #08882695 Report a problem | ||
Public tax history
| Year | Property taxes | Tax assessment |
|---|---|---|
| 2024 | $3,401 +7.9% | $56,172 +11.8% |
| 2023 | $3,153 +5.6% | $50,238 +18.2% |
| 2022 | $2,985 +8% | $42,516 +7.3% |
Find assessor info on the county website
Neighborhood: 60014
Nearby schools
GreatSchools rating
- 8/10South Elementary SchoolGrades: K-5Distance: 0.8 mi
- 4/10Lundahl Middle SchoolGrades: 6-8Distance: 0.7 mi
- 10/10Crystal Lake South High SchoolGrades: 9-12Distance: 0.5 mi
Schools provided by the listing agent
- District: 47
Source: MRED as distributed by MLS GRID. This data may not be complete. We recommend contacting the local school district to confirm school assignments for this home.

Get pre-qualified for a loan
At Zillow Home Loans, we can pre-qualify you in as little as 5 minutes with no impact to your credit score.An equal housing lender. NMLS #10287.
Sell for more on Zillow
Get a free Zillow Showcase℠ listing and you could sell for .
$219,400
2% more+ $4,388
With Zillow Showcase(estimated)
$223,788
