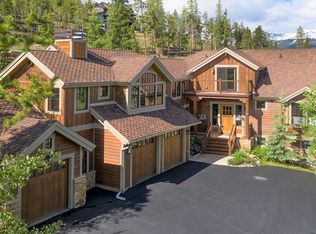Sold for $3,900,000 on 08/31/23
$3,900,000
887 Gold Run Rd, Breckenridge, CO 80424
4beds
4,420sqft
Single Family Residence
Built in 2011
2.47 Acres Lot
$3,913,300 Zestimate®
$882/sqft
$7,815 Estimated rent
Home value
$3,913,300
$3.60M - $4.23M
$7,815/mo
Zestimate® history
Loading...
Owner options
Explore your selling options
What's special
This beautifully elevated location at the end of a private drive provides gorgeous, expansive views as well as privacy on 2.5 acres adjacent to protected open space. Amazing vistas of the world class Jack Nicklaus designed Breckenridge Golf Course, its picturesque ponds and all the way from Peak 8 of the Breckenridge Ski Area north to Buffalo Mountain. Baker Hogan designed home features floor to ceiling windows that bring the outdoors inside. Sumptuous master suite with tub, double sided fireplace and steam shower. Three large guest rooms plus an office with views to the ski area. Lofty open area shared by the kitchen, dining and great room is perfect for Holiday gatherings around the fire. Induction cooktop will delight any would-be chef. Join the Flume Trail in your backyard and feed into the hundreds of bike trails around Breckenridge. Wraparound deck feeds into huge patio with all-day sun, hot tub and fire pit. Stroll the beautifully landscaped stairway and tend to the wildflowers in the spring and summer. Spacious game room/den with fireplace, full size fridge and wet bar. 3 car heated garage and an elevator round out this exquisite mountain retreat.
Zillow last checked: 8 hours ago
Listing updated: August 31, 2023 at 02:39pm
Listed by:
Richard Wallace mail@breckenridgeassociates.com,
Breckenridge Associates R.E.
Bought with:
Jan Radosevich, EA259541
RE/MAX Properties of the Summit
Source: Altitude Realtors,MLS#: S1041227 Originating MLS: Summit Association of Realtors
Originating MLS: Summit Association of Realtors
Facts & features
Interior
Bedrooms & bathrooms
- Bedrooms: 4
- Bathrooms: 4
- Full bathrooms: 3
- 1/2 bathrooms: 1
Heating
- Natural Gas, Radiant
Appliances
- Included: Built-In Oven, Dishwasher, Electric Cooktop, Disposal, Microwave, Refrigerator, Warming Drawer, Some Electric Appliances, Dryer, Washer
Features
- Elevator, Fireplace, Jetted Tub, Cable TV, Vaulted Ceiling(s), Wine Cellar
- Flooring: Carpet, Stone, Wood
- Basement: Finished
- Has fireplace: Yes
- Fireplace features: Gas
Interior area
- Total interior livable area: 4,420 sqft
Property
Parking
- Total spaces: 3
- Parking features: Garage
- Garage spaces: 3
Features
- Levels: Three Or More,Multi/Split
- Patio & porch: Deck, Patio
- Has spa: Yes
- Spa features: Hot Tub, Steam Room
- Has view: Yes
- View description: Golf Course, Mountain(s), Ski Area, Trees/Woods, Lake
- Has water view: Yes
- Water view: Lake
Lot
- Size: 2.47 Acres
- Features: City Lot, On Golf Course
Details
- Parcel number: 6509691
- Zoning description: Single Family
- Other equipment: Satellite Dish
Construction
Type & style
- Home type: SingleFamily
- Property subtype: Single Family Residence
Materials
- Wood Frame
- Roof: Asphalt
Condition
- Resale
- Year built: 2011
Utilities & green energy
- Sewer: Connected, Public Sewer
- Water: Public
- Utilities for property: Electricity Available, Natural Gas Available, Phone Available, Sewer Available, Trash Collection, Water Available, Cable Available, Sewer Connected
Community & neighborhood
Community
- Community features: Golf, Trails/Paths
Location
- Region: Breckenridge
- Subdivision: Highlands At Breck - Discovery Hill
HOA & financial
HOA
- HOA fee: $150 annually
- Services included: Common Area Maintenance
Other
Other facts
- Listing agreement: Exclusive Right To Sell
Price history
| Date | Event | Price |
|---|---|---|
| 8/31/2023 | Sold | $3,900,000-2.4%$882/sqft |
Source: | ||
| 7/18/2023 | Pending sale | $3,995,000$904/sqft |
Source: | ||
| 7/10/2023 | Price change | $3,995,000-7%$904/sqft |
Source: | ||
| 6/13/2023 | Listed for sale | $4,295,000$972/sqft |
Source: | ||
| 4/1/2023 | Listing removed | -- |
Source: | ||
Public tax history
| Year | Property taxes | Tax assessment |
|---|---|---|
| 2025 | $12,109 -1.6% | $270,113 +17.2% |
| 2024 | $12,301 +47.5% | $230,386 -1% |
| 2023 | $8,340 -1.9% | $232,621 +60.7% |
Find assessor info on the county website
Neighborhood: 80424
Nearby schools
GreatSchools rating
- 7/10Upper Blue Elementary SchoolGrades: PK-5Distance: 2 mi
- 4/10Summit Middle SchoolGrades: 6-8Distance: 5.5 mi
- 5/10Summit High SchoolGrades: 9-12Distance: 3.5 mi
