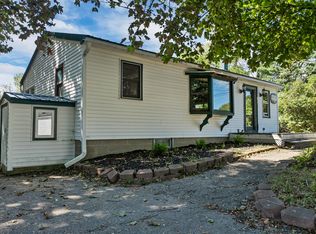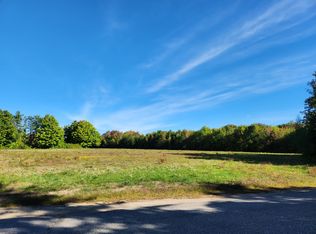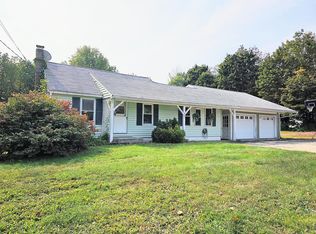Closed
$239,000
887 Foxes Ridge Road, Acton, ME 04001
3beds
1,460sqft
Single Family Residence
Built in 1950
0.42 Acres Lot
$248,500 Zestimate®
$164/sqft
$2,412 Estimated rent
Home value
$248,500
$221,000 - $278,000
$2,412/mo
Zestimate® history
Loading...
Owner options
Explore your selling options
What's special
Make this house your home! With a little work and time, this charming Cape-style home has
the potential for an amazing transformation. Situated on a spacious corner lot, this property
features three large bedrooms and one full bath, perfect for families or those looking for extra
space. The house boasts a newer furnace for efficient heating, complemented by two
cozy wood-stoves and a charming fireplace. There is a one-car garage, plus a generous outbuilding with a wood-stove that can be used as a workshop, studio, or additional storage space.
Nestled in the picturesque lakes region of Maine, you'll enjoy being close to local amenities, schools, and recreational activities. Explore nearby lakes, hiking trails, and charming local shops.
Don't miss out on this opportunity to create the home you've always wanted. With its prime
location and great potential, this property is ready for your finishing touches.
Zillow last checked: 8 hours ago
Listing updated: September 16, 2024 at 07:39pm
Listed by:
Real Estate 2000 ME/NH
Bought with:
Coldwell Banker Realty
Source: Maine Listings,MLS#: 1594768
Facts & features
Interior
Bedrooms & bathrooms
- Bedrooms: 3
- Bathrooms: 1
- Full bathrooms: 1
Bedroom 1
- Level: Second
Bedroom 2
- Level: Second
Bedroom 3
- Level: First
Dining room
- Level: First
Kitchen
- Level: First
Living room
- Level: First
Heating
- Baseboard, Hot Water, Stove
Cooling
- None
Appliances
- Included: Dryer, Microwave, Gas Range, Refrigerator, Washer
Features
- Flooring: Wood
- Basement: Bulkhead,Interior Entry,Full,Unfinished
- Number of fireplaces: 1
Interior area
- Total structure area: 1,460
- Total interior livable area: 1,460 sqft
- Finished area above ground: 1,460
- Finished area below ground: 0
Property
Parking
- Total spaces: 1
- Parking features: Paved, 1 - 4 Spaces, Off Street
- Garage spaces: 1
Lot
- Size: 0.42 Acres
- Features: Other, Corner Lot
Details
- Parcel number: ACTNM256L013
- Zoning: RES
Construction
Type & style
- Home type: SingleFamily
- Architectural style: Cape Cod
- Property subtype: Single Family Residence
Materials
- Wood Frame, Wood Siding
- Roof: Shingle
Condition
- Year built: 1950
Utilities & green energy
- Electric: Circuit Breakers
- Water: Well
Community & neighborhood
Location
- Region: Acton
Other
Other facts
- Road surface type: Paved
Price history
| Date | Event | Price |
|---|---|---|
| 7/30/2024 | Pending sale | $219,000-8.4%$150/sqft |
Source: | ||
| 7/29/2024 | Sold | $239,000+9.1%$164/sqft |
Source: | ||
| 6/29/2024 | Contingent | $219,000$150/sqft |
Source: | ||
| 6/26/2024 | Listed for sale | $219,000+192%$150/sqft |
Source: | ||
| 6/4/2012 | Sold | $75,000$51/sqft |
Source: | ||
Public tax history
| Year | Property taxes | Tax assessment |
|---|---|---|
| 2024 | $1,362 +9.6% | $192,684 |
| 2023 | $1,243 -28.7% | $192,684 +32.1% |
| 2022 | $1,744 | $145,914 |
Find assessor info on the county website
Neighborhood: 04001
Nearby schools
GreatSchools rating
- 7/10Acton Elementary SchoolGrades: PK-8Distance: 3.1 mi

Get pre-qualified for a loan
At Zillow Home Loans, we can pre-qualify you in as little as 5 minutes with no impact to your credit score.An equal housing lender. NMLS #10287.


