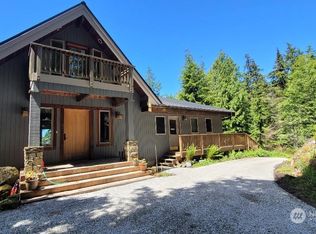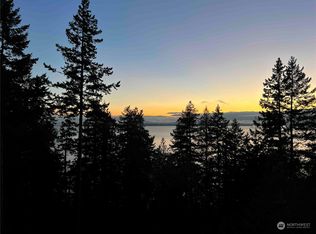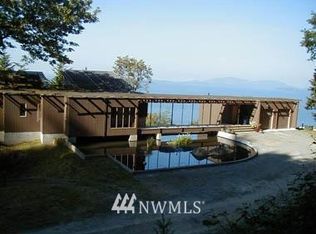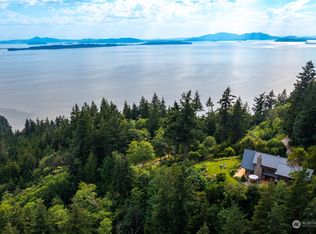Sold
Listed by:
Kari Davis,
eXp Realty
Bought with: COMPASS
$1,650,000
887 Chuckanut Ridge Drive, Bow, WA 98232
3beds
2,811sqft
Single Family Residence
Built in 2012
20 Acres Lot
$1,693,000 Zestimate®
$587/sqft
$3,906 Estimated rent
Home value
$1,693,000
$1.56M - $1.85M
$3,906/mo
Zestimate® history
Loading...
Owner options
Explore your selling options
What's special
You'll never want to leave this gorgeous custom built, 2800 sq ft home on 20 low maintenance acres at the top of Chuckanut Ridge! The views are the best the PNW has to offer, including Skagit Valley, Olympic Mt. Range, San Juan Islands, Anacortes and Mt. Rainier! It's your own private retreat with never ending views in a gated community! Inside this stunning, extremely well built home, you will find that every detail was immaculately designed for the utmost quality. Custom cabinets throughout, old growth vertical fir trim, Kohlar generator, wood fireplace for cozy days/nights, and huge garage! Too much to list. You truly have to experience this home and view to understand how incredible it is. Pre-inspected and ready for you to call home!
Zillow last checked: 8 hours ago
Listing updated: April 12, 2024 at 10:31am
Listed by:
Kari Davis,
eXp Realty
Bought with:
Galen Hirss, 111047
COMPASS
Source: NWMLS,MLS#: 2195381
Facts & features
Interior
Bedrooms & bathrooms
- Bedrooms: 3
- Bathrooms: 3
- Full bathrooms: 2
- 1/2 bathrooms: 1
- Main level bedrooms: 2
Heating
- Fireplace(s), Forced Air, Heat Pump, Hot Water Recirc Pump
Cooling
- Central Air, Forced Air, Heat Pump
Appliances
- Included: Dishwashers_, Dryer(s), Microwaves_, Refrigerators_, StovesRanges_, Washer(s), Dishwasher(s), Microwave(s), Refrigerator(s), Stove(s)/Range(s), Water Heater: Electric, Water Heater Location: Garage, Water Heater Location: mechanical room
Features
- Bath Off Primary, Ceiling Fan(s), Dining Room, Walk-In Pantry
- Flooring: Ceramic Tile, Engineered Hardwood, Carpet
- Windows: Double Pane/Storm Window, Triple Pane Windows
- Basement: Daylight,Finished
- Number of fireplaces: 1
- Fireplace features: Wood Burning, Main Level: 1, Fireplace
Interior area
- Total structure area: 2,811
- Total interior livable area: 2,811 sqft
Property
Parking
- Total spaces: 3
- Parking features: RV Parking, Detached Carport, Driveway, Attached Garage
- Attached garage spaces: 3
- Has carport: Yes
Features
- Levels: Two
- Stories: 2
- Entry location: Main
- Patio & porch: Ceramic Tile, Wall to Wall Carpet, Bath Off Primary, Ceiling Fan(s), Double Pane/Storm Window, Dining Room, Sprinkler System, Triple Pane Windows, Vaulted Ceiling(s), Walk-In Closet(s), Walk-In Pantry, Wired for Generator, Fireplace, Water Heater
- Has view: Yes
- View description: Bay, City, Mountain(s), Sound
- Has water view: Yes
- Water view: Bay,Sound
Lot
- Size: 20 Acres
- Features: Dead End Street, Paved, Secluded, Deck, Dog Run, Gated Entry, Outbuildings, Propane, RV Parking
- Topography: Level,PartialSlope,Sloped,SteepSlope
- Residential vegetation: Brush, Garden Space, Wooded
Details
- Parcel number: P116348
- Zoning description: Jurisdiction: County
- Special conditions: Standard
- Other equipment: Leased Equipment: No, Wired for Generator
Construction
Type & style
- Home type: SingleFamily
- Property subtype: Single Family Residence
Materials
- Metal/Vinyl
- Foundation: Poured Concrete
- Roof: Metal
Condition
- Year built: 2012
- Major remodel year: 2012
Details
- Builder name: Jaime Daut
Utilities & green energy
- Electric: Company: PSE
- Sewer: Septic Tank, Company: Septic
- Water: Individual Well, Company: Private Well
- Utilities for property: Startouch
Community & neighborhood
Community
- Community features: CCRs, Gated, Trail(s)
Location
- Region: Bow
- Subdivision: Bow
HOA & financial
HOA
- HOA fee: $315 monthly
- Association phone: 360-610-3792
Other
Other facts
- Listing terms: Cash Out,Conventional
- Cumulative days on market: 411 days
Price history
| Date | Event | Price |
|---|---|---|
| 4/12/2024 | Sold | $1,650,000-5.7%$587/sqft |
Source: | ||
| 2/27/2024 | Pending sale | $1,750,000$623/sqft |
Source: | ||
| 2/22/2024 | Listed for sale | $1,750,000$623/sqft |
Source: | ||
Public tax history
| Year | Property taxes | Tax assessment |
|---|---|---|
| 2024 | $12,820 +13% | $1,628,400 +15.3% |
| 2023 | $11,346 -3.3% | $1,412,000 +2.1% |
| 2022 | $11,735 | $1,382,800 +22.9% |
Find assessor info on the county website
Neighborhood: 98232
Nearby schools
GreatSchools rating
- 6/10Edison Elementary SchoolGrades: K-8Distance: 4.9 mi
- 5/10Burlington Edison High SchoolGrades: 9-12Distance: 11.8 mi
- 4/10West View Elementary SchoolGrades: K-6Distance: 11.8 mi

Get pre-qualified for a loan
At Zillow Home Loans, we can pre-qualify you in as little as 5 minutes with no impact to your credit score.An equal housing lender. NMLS #10287.



