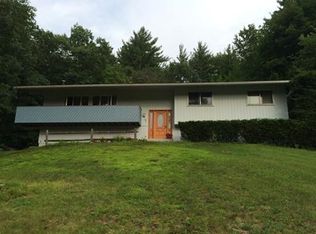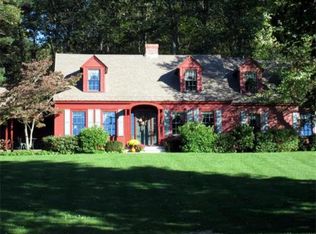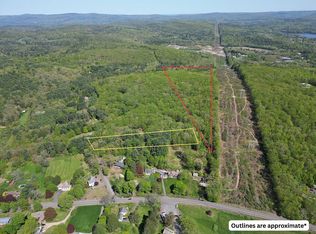Located on one of the most desirable streets in Greenfield .This stately Colonial situated on park like grounds features seven rooms, four bedrooms two and 1/2 baths. There are hardwood floors throughout. A large private three seasoned porch with numerous oversized windows to let in the light accent the far side of the house. The great room offers hardwood flooring, fireplace and two ceiling fans. Adjacent a lovely dining room with hardwood floors, ceiling fan and large baylike lighting through seven large windows to brighten the festivities! Upstairs, there are four bedrooms Master bath and another full bath.
This property is off market, which means it's not currently listed for sale or rent on Zillow. This may be different from what's available on other websites or public sources.


