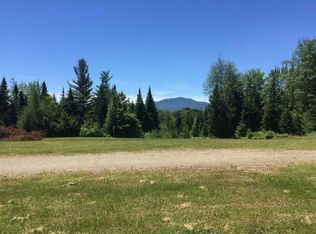Closed
Listed by:
Jeff Beattie,
Coldwell Banker Carlson Real Estate 802-253-7358
Bought with: RE/Max Heritage
$540,000
887 Barnes Road, Hyde Park, VT 05655
3beds
2,208sqft
Single Family Residence
Built in 2006
6.78 Acres Lot
$547,700 Zestimate®
$245/sqft
$3,563 Estimated rent
Home value
$547,700
Estimated sales range
Not available
$3,563/mo
Zestimate® history
Loading...
Owner options
Explore your selling options
What's special
Located down a quiet country lane, this well kept cape style home has all the amenities and convenience of modern living. The spacious kitchen with center island and granite counters is open to the dining and sunroom areas which open out to a large private deck. In the summer months the deck area enjoys a view of the Green Mountain and the sounds of the nearby brook. The main floor primary bedroom has vaulted ceilings, fireplace and en suite bath with whirlpool tub. Upstairs, the two guest rooms share an attached full bath. The attached oversized two car garage has a finished bonus room overhead perfect for a private office space. Come here and enjoy this tranquil Hyde Park neighborhood.
Zillow last checked: 8 hours ago
Listing updated: December 03, 2024 at 12:08pm
Listed by:
Jeff Beattie,
Coldwell Banker Carlson Real Estate 802-253-7358
Bought with:
Liz Tremblay
RE/Max Heritage
Source: PrimeMLS,MLS#: 5002988
Facts & features
Interior
Bedrooms & bathrooms
- Bedrooms: 3
- Bathrooms: 3
- Full bathrooms: 2
- 1/2 bathrooms: 1
Heating
- Oil, Baseboard
Cooling
- None
Appliances
- Included: Dishwasher, Dryer, Freezer, Microwave, Refrigerator, Washer, Electric Stove, Water Heater off Boiler
- Laundry: 1st Floor Laundry
Features
- Ceiling Fan(s), Dining Area, Kitchen Island, Kitchen/Dining, Primary BR w/ BA, Sauna, Vaulted Ceiling(s), Walk-In Closet(s)
- Flooring: Carpet, Hardwood, Tile
- Basement: Concrete,Crawl Space,Partial,Partially Finished,Interior Entry
- Number of fireplaces: 2
- Fireplace features: Gas, 2 Fireplaces
Interior area
- Total structure area: 2,976
- Total interior livable area: 2,208 sqft
- Finished area above ground: 2,208
- Finished area below ground: 0
Property
Parking
- Total spaces: 2
- Parking features: Crushed Stone
- Garage spaces: 2
Features
- Levels: One and One Half
- Stories: 1
- Patio & porch: Covered Porch
- Exterior features: Deck, Sauna, Shed, Poultry Coop
- Has spa: Yes
- Spa features: Bath
- Has view: Yes
- View description: Mountain(s)
- Waterfront features: Stream
- Frontage length: Road frontage: 765
Lot
- Size: 6.78 Acres
- Features: Country Setting, Rural
Details
- Parcel number: 30609711500
- Zoning description: RR2
- Other equipment: Standby Generator
Construction
Type & style
- Home type: SingleFamily
- Architectural style: Cape
- Property subtype: Single Family Residence
Materials
- Wood Frame, Wood Siding
- Foundation: Concrete
- Roof: Asphalt Shingle
Condition
- New construction: No
- Year built: 2006
Utilities & green energy
- Electric: Circuit Breakers
- Sewer: Leach Field, Septic Tank
- Utilities for property: Propane, Telephone at Site
Community & neighborhood
Security
- Security features: Security, Security System
Location
- Region: Hyde Park
Other
Other facts
- Road surface type: Unpaved
Price history
| Date | Event | Price |
|---|---|---|
| 12/3/2024 | Sold | $540,000-1.8%$245/sqft |
Source: | ||
| 8/19/2024 | Price change | $550,000-4.3%$249/sqft |
Source: | ||
| 7/23/2024 | Price change | $575,000-4%$260/sqft |
Source: | ||
| 6/29/2024 | Listed for sale | $599,000$271/sqft |
Source: | ||
Public tax history
| Year | Property taxes | Tax assessment |
|---|---|---|
| 2024 | -- | $380,000 |
| 2023 | -- | $380,000 |
| 2022 | -- | $380,000 |
Find assessor info on the county website
Neighborhood: 05655
Nearby schools
GreatSchools rating
- 4/10Johnson Elementary SchoolGrades: PK-6Distance: 2.9 mi
- 3/10Lamoille Union Middle SchoolGrades: 7-8Distance: 3 mi
- 6/10Lamoille Uhsd #18Grades: 9-12Distance: 3 mi
Schools provided by the listing agent
- Elementary: Hyde Park Elementary School
- Middle: Lamoille Middle School
- High: Lamoille UHSD #18
- District: Lamoille North
Source: PrimeMLS. This data may not be complete. We recommend contacting the local school district to confirm school assignments for this home.

Get pre-qualified for a loan
At Zillow Home Loans, we can pre-qualify you in as little as 5 minutes with no impact to your credit score.An equal housing lender. NMLS #10287.
