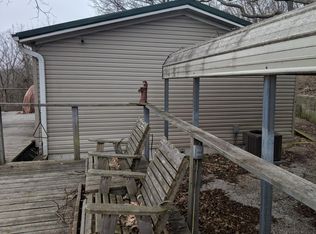Closed
Price Unknown
887 Azalea Lane, Clever, MO 65631
5beds
4,212sqft
Single Family Residence
Built in 2007
8.14 Acres Lot
$729,500 Zestimate®
$--/sqft
$4,268 Estimated rent
Home value
$729,500
$686,000 - $781,000
$4,268/mo
Zestimate® history
Loading...
Owner options
Explore your selling options
What's special
Welcome to 887 Azalea Ln, Clever, MO 65631. This fabulous walkout basement home sits on 8.14 acres. The home features 5 BDRs and 4 baths PLUS TWO FULL Kitchens and has over 4500 square feet of living space. The soring 20 ft cathedral ceiling adds a sense of even more space. The rest of the house has 9 ft. ceilings. The fully finished walkout basement has a full kitchen, 2 BDRs plus an office, a bath, a storm shelter, 2nd utility room, John Deere Room, and storage. Also, the huge attic could possibly be finished for a 2nd story. This is a perfect floor plan for In-Law Quarters or a growing family. The Morton Pole Barn Shop is 30 x 50 with 220 electric and a concrete floor. It's large enough to park 7 cars; perfect for the car enthusiast. The deck was recently completely rebuilt and can be accessed from the living room and primary BDR. Don't miss your opportunity to view this great home. Be sure to ask for a list of all the improvements and special features of this home that are just too many to include in these remarks. Make this one a MUST-SEE. Call today for your private showing.
Zillow last checked: 8 hours ago
Listing updated: January 03, 2025 at 12:33pm
Listed by:
Dan Crace 417-880-2442,
Murney Associates - Primrose
Bought with:
Ryan Stewart, 2016017272
Alpha Realty MO, LLC
Source: SOMOMLS,MLS#: 60247704
Facts & features
Interior
Bedrooms & bathrooms
- Bedrooms: 5
- Bathrooms: 4
- Full bathrooms: 4
Heating
- Baseboard, Fireplace(s), Heat Pump, Forced Air, Electric, Propane
Cooling
- Central Air, Ceiling Fan(s), Heat Pump
Appliances
- Included: Dishwasher, Convection Oven, Free-Standing Electric Oven, Microwave, Water Softener Owned, Refrigerator, Electric Water Heater, Disposal
- Laundry: Main Level, In Basement, W/D Hookup
Features
- In-Law Floorplan, Internet - Cellular/Wireless, Crown Molding, Solid Surface Counters, Vaulted Ceiling(s), Tray Ceiling(s), High Ceilings, Walk-In Closet(s), Cathedral Ceiling(s), Walk-in Shower, Wired for Sound
- Flooring: Carpet, Tile, Hardwood
- Windows: Tilt-In Windows, Double Pane Windows, Blinds, Shutters, Drapes
- Basement: Concrete,Exterior Entry,Storage Space,Interior Entry,Finished,Walk-Out Access,Full
- Attic: Pull Down Stairs
- Has fireplace: Yes
- Fireplace features: Living Room, Screen, Propane, Tile
Interior area
- Total structure area: 4,542
- Total interior livable area: 4,212 sqft
- Finished area above ground: 2,168
- Finished area below ground: 2,044
Property
Parking
- Total spaces: 4
- Parking features: Driveway, Private, Paved, Garage Faces Side, Garage Door Opener
- Attached garage spaces: 4
- Has uncovered spaces: Yes
Features
- Levels: One
- Stories: 1
- Patio & porch: Patio, Deck, Front Porch
- Has spa: Yes
- Spa features: Bath
- Fencing: None
- Has view: Yes
- View description: Creek/Stream, Valley
- Has water view: Yes
- Water view: Creek/Stream
- Waterfront features: Wet Weather Creek
Lot
- Size: 8.14 Acres
- Features: Acreage, Mature Trees, Wooded/Cleared Combo, Horses Allowed, Sloped, Pasture, Cul-De-Sac
Details
- Parcel number: 090522000000005013
- Other equipment: None
- Horses can be raised: Yes
Construction
Type & style
- Home type: SingleFamily
- Architectural style: Country
- Property subtype: Single Family Residence
Materials
- Vinyl Siding
- Foundation: Brick/Mortar, Poured Concrete
- Roof: Composition
Condition
- Year built: 2007
Utilities & green energy
- Sewer: Septic Tank
- Water: Shared Well
Community & neighborhood
Security
- Security features: Smoke Detector(s)
Location
- Region: Clever
- Subdivision: N/A
Other
Other facts
- Listing terms: Cash,Conventional
- Road surface type: Chip And Seal, Concrete
Price history
| Date | Event | Price |
|---|---|---|
| 9/8/2023 | Sold | -- |
Source: | ||
| 8/14/2023 | Pending sale | $665,000$158/sqft |
Source: | ||
| 8/12/2023 | Listed for sale | $665,000$158/sqft |
Source: | ||
| 7/23/2023 | Pending sale | $665,000$158/sqft |
Source: | ||
| 7/20/2023 | Listed for sale | $665,000$158/sqft |
Source: | ||
Public tax history
| Year | Property taxes | Tax assessment |
|---|---|---|
| 2024 | $3,200 | $57,020 |
| 2023 | $3,200 -4.8% | $57,020 -4.6% |
| 2022 | $3,360 | $59,740 |
Find assessor info on the county website
Neighborhood: 65631
Nearby schools
GreatSchools rating
- 7/10Clever Elementary SchoolGrades: PK-8Distance: 2.6 mi
- 7/10Clever High SchoolGrades: 9-12Distance: 2 mi
Schools provided by the listing agent
- Elementary: Clever
- Middle: Clever
- High: Clever
Source: SOMOMLS. This data may not be complete. We recommend contacting the local school district to confirm school assignments for this home.
