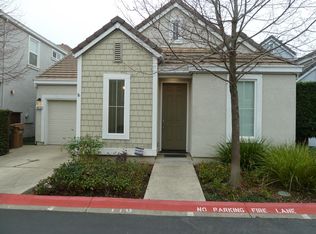Closed
$440,000
8869 Brecon Way, Elk Grove, CA 95624
3beds
1,235sqft
Single Family Residence
Built in 2006
1,825.16 Square Feet Lot
$425,300 Zestimate®
$356/sqft
$2,422 Estimated rent
Home value
$425,300
$383,000 - $472,000
$2,422/mo
Zestimate® history
Loading...
Owner options
Explore your selling options
What's special
This Charming two story family home is NOT a condo/townhouse. It is a detached single family residence with a modern feel and classic comfort located in a quaint, peaceful planned unit development. Recently painted exterior. Beautiful kitchen quartz counters with an island allow the living area to feel bright and open. Stainless steel appliances. All 3 baths also have gorgeous quartz sink counters. Modern crown molding and upgraded flooring give it a pristine feel. Included Stackable washer/dryer conveniently in upstairs laundry closet. Primary bedroom boasts lots of natural light, opens to large bath with dual sinks and a walk in closet. Property Located in highly sought after Elk Grove School District. Two minute walk to Association Playground/Park/BBQ area. Close to fwy access, shopping and community park. Hurry! Don't miss out on this opportunity to make this lovely detached Single Family Residence your home.
Zillow last checked: 8 hours ago
Listing updated: August 15, 2024 at 10:19am
Listed by:
Eira Vazquez,
Parkview Real estate
Bought with:
GUIDE Real Estate
Source: MetroList Services of CA,MLS#: 224076357Originating MLS: MetroList Services, Inc.
Facts & features
Interior
Bedrooms & bathrooms
- Bedrooms: 3
- Bathrooms: 3
- Full bathrooms: 2
- Partial bathrooms: 1
Primary bedroom
- Features: Walk-In Closet
Primary bathroom
- Features: Double Vanity, Soaking Tub, Tub w/Shower Over, Walk-In Closet(s), Quartz, Window
Dining room
- Features: Breakfast Nook, Bar, Dining/Living Combo
Kitchen
- Features: Breakfast Area, Quartz Counter, Island w/Sink, Kitchen/Family Combo
Heating
- Central
Cooling
- Ceiling Fan(s), Central Air
Appliances
- Included: Free-Standing Gas Range, Free-Standing Refrigerator, Dishwasher, Disposal, Microwave, Washer/Dryer Stacked Included
- Laundry: Laundry Closet, Upper Level
Features
- Flooring: Simulated Wood, Laminate, Tile
- Has fireplace: No
Interior area
- Total interior livable area: 1,235 sqft
Property
Parking
- Total spaces: 1
- Parking features: Attached, Garage Door Opener, Driveway
- Attached garage spaces: 1
- Has uncovered spaces: Yes
Features
- Stories: 2
- Fencing: Wood
Lot
- Size: 1,825 sqft
- Features: Low Maintenance
Details
- Parcel number: 11615201130000
- Zoning description: R1
- Special conditions: Standard
Construction
Type & style
- Home type: SingleFamily
- Architectural style: Contemporary
- Property subtype: Single Family Residence
Materials
- Stucco, Wood
- Foundation: Slab
- Roof: Tile
Condition
- Year built: 2006
Utilities & green energy
- Sewer: Public Sewer
- Water: Public
- Utilities for property: Public
Community & neighborhood
Location
- Region: Elk Grove
HOA & financial
HOA
- Has HOA: Yes
- HOA fee: $110 monthly
- Amenities included: Barbecue, Playground, Park
Price history
| Date | Event | Price |
|---|---|---|
| 8/14/2024 | Sold | $440,000-2.2%$356/sqft |
Source: MetroList Services of CA #224076357 | ||
| 8/2/2024 | Pending sale | $449,950$364/sqft |
Source: MetroList Services of CA #224076357 | ||
| 7/25/2024 | Price change | $449,950-3.2%$364/sqft |
Source: MetroList Services of CA #224076357 | ||
| 7/16/2024 | Listed for sale | $465,000+10.7%$377/sqft |
Source: MetroList Services of CA #224076357 | ||
| 8/10/2021 | Sold | $420,000+0.3%$340/sqft |
Source: MetroList Services of CA #221074698 | ||
Public tax history
| Year | Property taxes | Tax assessment |
|---|---|---|
| 2025 | -- | $440,000 +0.7% |
| 2024 | $6,456 +2.8% | $436,968 +2% |
| 2023 | $6,278 +2.4% | $428,400 +2% |
Find assessor info on the county website
Neighborhood: 95624
Nearby schools
GreatSchools rating
- 6/10Ellen Feickert Elementary SchoolGrades: K-6Distance: 1.5 mi
- 7/10Joseph Kerr Middle SchoolGrades: 7-8Distance: 1.8 mi
- 7/10Elk Grove High SchoolGrades: 9-12Distance: 2.6 mi
Get a cash offer in 3 minutes
Find out how much your home could sell for in as little as 3 minutes with a no-obligation cash offer.
Estimated market value
$425,300
Get a cash offer in 3 minutes
Find out how much your home could sell for in as little as 3 minutes with a no-obligation cash offer.
Estimated market value
$425,300
